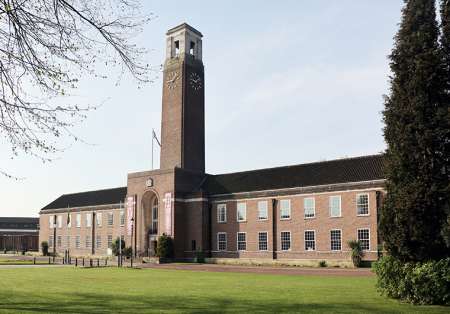Swinton Town Hall
Messrs Ernest Prestwich and Percy Thomas, Bradshawgate Leigh and 10 Cathedral Street Cardiff are the architects for the new Town Hall Swinton
In 1934, the Urban District of Swinton and Pendlebury was incorporated as a Municipal Borough. At that time Council meetings were held in Victoria House, Victoria Park, but the new Borough required a new Town Hall. A national competition for the best design was won by architects Sir Percy Thomas and Ernest Prestwich. The general contractors were the local firm J. Gerrard & Sons Limited. The foundation stone was laid on 17th October 1936 by the Mayor, Alderman S. Jackson J.P. The land was purchased by the Corporation for the sum of £12,500. Building costs, including the landscaping of its spacious grounds, came to £80,000. The Town Hall was officially opened by the The Right Honourable Arthur Greenwood M.P., on 17th September 1938. It was later awarded the Gold Medal of the Royal Institute of British Architects.
The Town Hall is of neo classical style. Its most impressive feature is the clock tower, which is nearly 38 metres high and is 1.7 metres square at its base. The clock has dials 2.7 metres in diameter on all four sides of the tower. The digits of the clock are plain rectangular blocks of bronze, measuring 35 cms. by 10 cms. and originally covered in gold leaf. The dials were originally lit at night. The building was the centre of local government for Swinton and Pendlebury until 1974, when the new City of Salford was formed. Because of its central situation and amount of land available it was the natural choice for the administrative headquarters of the new Metropolitan District, and on 1st April 1974 it became the Salford Civic Centre. Additional accommodation for councillors and staff was urgently needed, so the council chamber and first floor of the Swinton Town Hall were remodelled, to provide a Council Chamber seating sixty nine, a public gallery seating fifty, and four committee rooms, together with a Mayor's Parlour, councillors' facilities and a number of offices.
Through the arched entrance, the main entrance area leads to two broad flights of steps to the first floor foyer area in front of the Council Chamber. The entrance, staircase and foyer areas are lined with synthetic marble, as are the columns in black and gold marking the entrance to the Council Chamber. Above this entrance is the Coat of Arms of the former Borough of Swinton and Pendlebury. The Council Chamber is 14.9 metres long, 12.3 metres wide and 8.3 metres high. The seating for Members of the Council is arranged in a semi-circle. On a raised dais are seats for the Mayor, Deputy Mayor, Chief Executive and other chief officers and staff, and opposite the dais is the public gallery. The Coat of Arms of the City of Salford is situated to the rear of the Mayor's chair. On the frieze above the dais are shields bearing the Coat of Arms of local families who figured prominently in the early history of Swinton and Pendlebury. The remainder of the first floor houses the committee rooms and accommodation for the Mayor, and Members of the Council, together with part of the Chief Executive's Directorate. The ground floor and basement levels consist of further office accommodation for various directorates and the printing section.
Reference Builder 24 December 1938 Page 1170
