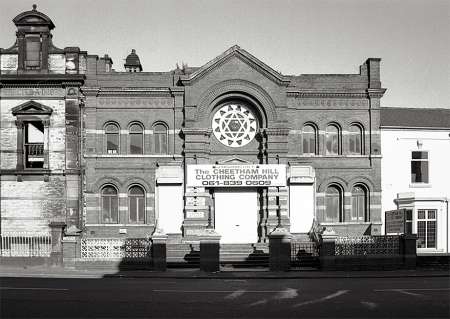Synagogue York Street (122 Cheetham Hill Road) Cheetham
NEW JEWISH SYNAGOGUE, CHEETHAM – The buildings for the new Synagogue and Beth Hamidrash, York Street, Cheetham, have been commenced and it is intended, by vigorously prosecuting the work to have all completed for the Jewish New Year in September next. The buildings adjoin the Cheetham Branch Free Library and will cover a large space of ground. The Synagogue with its attendant rooms will occupy the principal floor, and will be very lofty and spacious, containing over 700 seats. The roof is to be open-timbered and the fittings will be of pitch-pine. Underneath is the Beth Hamidrash, an institute for the study of the Talmud etc. On this floor there will also be a suite of bathrooms for the full observance of the Jewish ceremonial. The elevation to York Street is to be faced with Ruabon terra-cotta and stone dressings. The design is a massive and dignified treatment of the free classic. The central entrance is well elevated, and approached under a lofty and deeply recessed archway supported on coupled pilasters, and crowned with a pediment and domed turrets. The doorway is faced with a richly moulded architrave, over which is an inscribed panel and carved cornice, surmounted by a large circular traceried window. Altogether the buildings are intended to be of the most complete and well-appointed character, and credit is due to the committee and their president, Mr W Aronsberg JP for their united and sustained efforts. The contractors are Messrs Robert Neill and Sons, and the architect is Mr William Sharp Ogden, of Spring Gardens, Manchester. [Manchester Guardian 19 January 1889 page 8]
MANCHESTER’S NEW SYNAGOGUE AND HOUSE OF LEARNING- On the invitation of the president (Mr W Aronsberg) and the council of founders a large number assembled yesterday to witness the laying of the corner stones of the new Synagogue and House of Learning which is in course of erection in York Street, Cheetham,
Erected on vacant ground adjacent to the Cheetham Branch Free Library, and from the designs of Mr W S Ogden, architect, Spring Gardens, the building, when finished, is likely to form an interesting addition to the architectural features of the north-west side of the city. Its style is described as a bold arrangement of free classic. According to the plans, which were on view yesterday, there is to be one central entrance from York Street, and it is to be surmounted by a lofty arch containing a circular window with symbolic tracery. On each side of the entrance from York Street there are to be three windows of stained glass. The entrance door opens into a vestibule, with staircases to the right and left leading to the ladies’ galleries, and in front a corridor communicating with the synagogue by means of swing doors. The synagogue is to be 48 feet wide, 79 feet long and 34 feet in height, and is to contain between 700 and 800 seats, made of pitch-pine. The galleries and roof principals will be supported on fluted cast-iron columns. A feature of the central portion of the building is to be large pediments and domed arcaded turrets. Light will be obtained from windows in the clerestory and from stained glass windows at the east end. Under the synagogue, and also approached from York Street, is the “Beth Hamidrash,” 42 feet by 48 feet in extent, and behind that are a suite of bathrooms and a house for the keeper. Messrs R Neill and Sons are the contractors, and it is hoped that they may have the building ready for opening by August next. [Manchester Guardian 26 March 1889 page 4]
THE MANCHESTER NEW SYNAGOGUE CONSECRATION CEREMONY - The Manchester New Synagogue and House of Learning which has been erected in York Street at a cost of about £4,000 was opened and duly consecrated yesterday in accordance with the Hebrew ceremonial. [Manchester Guardian 13 September 1889 page 7]
