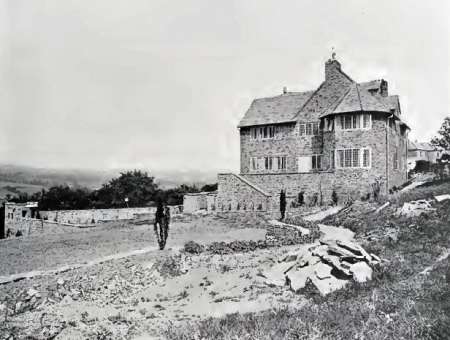"The Dingle," Totley Bank Sheffield (House at Dore)
Mr Wood has a wide reputation for excellent domestic work, fully borne out by the example elected to represent him in this book. “The Dingle” is a charming little house in one of the most picturesque parts of England. It is built of local stone rubble with stone-slate roof. The windows have wrought-iron casements with leaded lights. The accommodation comprises on the ground floor, dining-room, hall, nursery, kitchen and scullery, with offices; on the first floor, four bedrooms and bathroom; and on the attic floor, two bedrooms and box-room. The cost was £1,700. [Country Cottages, Page and 169]
The Dingle, 172 Prospect Road, appears in White's Trade Directory for 1904 as the residence of Rev. William Blackshaw, suggesting that it was already complete in late 1903. It appears that the Rev. Blackshaw moved out of The Dingle by the end of 1913. The house was offered to let, fully furnished, from 1 February 1914. In May of the following year Rev. Blackshaw advertised the sale of its furniture, fittings, carpets and all manner of household effects as he said he was leaving Sheffield having accepted an invitation to become minister of the Highgate Congregational Church in London. According to White's Directory, The Dingle was occupied in 1919 by Joseph Smith. In 1922 it was bought at auction by Walter Carter, a steel worker with Armstrong Whitworth.
Although The Dingle received contemporary architectural acclaim, it appears to have been "lost" for many years, perhaps because it was misreported as being in Dore or even in Cheshire. When the house came up for sale in 1950, the very detailed estate agents' advertisement described it as a "medieval style" residence but failed to mention the name of the architect.
HOUSE AT DORE. Edgar Wood ARIBA, Architect -This simply-designed house has that nice strength and breadth of effect characteristic of Mr. Wood's work. It is built on a site with a steep fall. almost on the top of a high hill, a very exposed situation. It is built of Iocal stone, obtained from the site, with slates of beautiful broken colour. The wood window-frames are painted white. The walls are 2 feet thick, with cavity and 4.5 brick inside lining. Mr Dyson of Sheffield was the builder and joiner. Mr Manders of Sheffield was the mason. The house has cost £1,600. [British Architect 16 December 1904 page 442 and illustration]
Mr Wood has a wide reputation for excellent domestic work, fully borne out by the example elected to represent him in this book. “The Dingle” is a charming little house in one of the most picturesque parts of England. It is built of local stone rubble with stone-slate roof. The windows have wrought-iron casements with leaded lights. The accommodation comprises on the ground floor, dining-room, hall, nursery, kitchen and scullery, with offices; on the first floor, four bedrooms and bathroom; and on the attic floor, two bedrooms and box-room. The cost was £1,700. [Country Cottages, Page and 169]
THE DINGLE – An excellent stone-built residence, designed by Mr Edgar Wood, the eminent Manchester architect, and built, regardless of expense for occupation by the owner, who has now left Sheffield. The house contains entrance porch, lounge, hall, large drawing and dining rooms, kitchen with Trident cooking range, scullery, pantry, 4 first floor bedrooms, bathroom, separate WC, linen closet, airing cupboard and 3 second floor bedrooms, and the whole of the fittings are of a very high order. There is one cellar and a large room under the dining room suitable for a full-size billiard table. The grounds are beautifully laid out with shrubs, rock garden, tennis lawn, rose garden, lookout, crazy walks and well-stocked kitchen garden. Magnificent views can be had from the terrace (running along one side of the house) of the surrounding moorlands, and the property is within 10 minutes’ walk of the motor-place to Millhouses and 15 minutes’ walk of the Dore and Totley Station. Area 1 acre 1 rood, 2 perch or thereabouts. Freehold. Also Lots 2 and 3. Building plots containing 1,257 and 1,277 square yards if thereabouts respectively, formerly used as a kitchen garden and poultry farm situated at the rear of the Dingle. To be Sold by Auction on 25 July 1922 – The Dingle Totley Bank near Sheffield. [Sheffield Independent, 15 July 1922]
Reference British Architect 16 December 1904 Page 442 and illustration
Reference J H Elder-Duncan, ‘Country Cottages and Weekend Homes’, 1912, Page 169
Reference Sheffield Independent 15 July 1922 – advert sale by auction
Reference Academy Architecture’ 1904-1, June 1904,
Reference Builders Journal and Architectural record’, 11th Jan 1905,
Reference Architectural Review’, June 1911,
Reference E C Morgan-Willmot, ‘Modern English Domestic Architecture’ ‘The Western Architect’ (California), 1912
