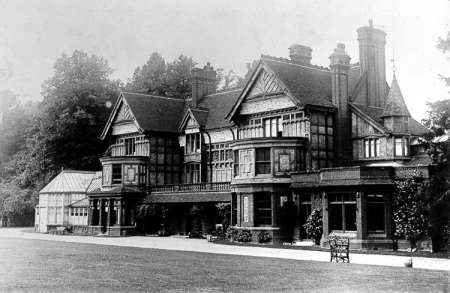The Grove
The Grove Estate, of approximately 170 acres, was purchased by George Brightwen a banker with London Discount Company and his wife Eliza. For most of her life Eliza suffered ill heath but nonetheless outlived her husband by many years while achieving some degree of fame as an amateur naturalist. In 1872 the couple had the house re-modelled by Brightwen Binyon, presumed a relation, shortly after he had commenced architectural practice.
THE GROVE HOUSE - The building is what is called a timber-framed house, with two projecting gables at either end of the main building, so that the main roof between these gables stands back several feet. On this recessed portion of the building, the chief centre of the elevation has been centred and there have been introduced some very beautiful terra cotta, representing the four cardinal and the three Christian virtues, all designed especially for this work by Mr Walter Lonsdale, and modelled by Mons. Kremer. Charity, which is the greatest, is placed in the centre, and is represented by a female caressing an infant. Faith bears a chalice, and Hope on a throne holding a bridle, and on either side standing figures, an artisan and a writer, implying that Temperance should moderate both word and deed. Fortitude is armed with a sword, and is supported by a solder and a fisherman, denoting that courage is needed both in warfare and peaceful pursuits, both by land and by water. Justice holds a balance, and is supported by a king and a councillor, indicating the legislative and executive functions that should be guided by her. Prudence bears the emblem of a serpent and a dove, the exercise of this virtue at home and aboard being symbolized by the supporting figures of a merchant and a traveller.
The eaves above the before-named figure project about two feet, the space under filled with a deep covered frieze, in white Parian cement which, is covered with beautifully modelled conventional scroll work on either side of a centre panel, containing the Brightwen crest. The other portions of the building are covered with light timber framing, filled in with Portland cement, rough cast, of a bluish-gray tint. At the west end of the building is a large conservatory with rock-work and fernery, with drip and fountain in a recess at the back. This is designed in character with the house, and can be entered from the drawing room. Much regard has been paid to the combination of colour in the treatment of this structure, which has resulted in an extremely harmonious whole, and viewed as a work of art or a domestic dwelling, we do not know that there is any house in the neighbourhood which is at all similar in style. [The Edgware Recorder on the 14th March 1891]
