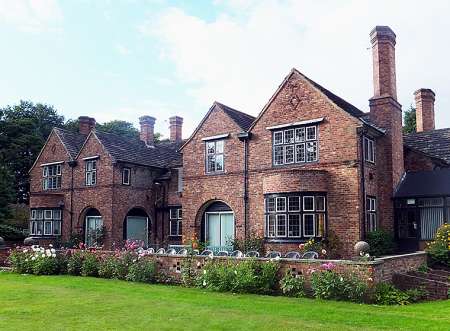The White House Dene Road Didsbury
Also known as Nazarene Theological College, Dene Road, Didsbury.
Dunkerley designed the White House in 1914 for Will Melland, a prominent member of Manchester City Council. The family owned a large textile manufacturing business, but Will devoted his time to the public sector, and was involved in several organisations including the Manchester and Salford Playing Fields Society, the Ardwick Lads and Men's Club, and the Smoke Abatement League, of which he became national president. The house comprises two storeys and is in the shape of a letter E rotated through 90 degrees. The rear elevation features three bay windows separated by two loggias on the ground floor, and a balcony on the first floor over the central bay window. Accommodation originally comprised entrance hall, lounge hall, music-room with oak gallery and dancing floor, small drawing-room, dining-room, kitchen, two pantries, larder, five bedrooms and two bathrooms. There were also two bedrooms and a bathroom for maids. Outbuildings included a large garage, chauffeur's room, wood store and two conservatories. The grounds consisted of five acres of land and included a hard tennis court. There were several owners of the house after Melland, including Philip Godlee, the Chairman of the Halle Concerts Society, and during his residency the Barbirollis often visited and performed in the ground-floor music room. In the late 1950s the house was bought by the Church of the Nazarene, became a theological college, and has remained as such up to the present day.[RF]
LISTING TEXT - Former private house, now theological college. 1914, by Mark and Dunkerley. Pink brick with some timber framing and plaster infill; graduated stone slate roof. H-plan main block, with long service wing attached to front of left wing. Vernacular Revival style. Main block 2-storeys and attics, 1:3:1 windows, almost symmetrical, with projecting gabled crosswings; central 2-storey gabled timber-framed porch open at ground floor and the upper floor slightly jettied, with a transomed 10-light oriel just below the bressummer; wooden mullioned casement windows of 1, 2 and 3 lights on both floors, and 2 small 3-light flat-roofed dormers in the roof. Transomed 6- and 10-light windows in the left wing, which has an outshut on its outer side, with a single-storey range attached to the front of this; single-storey projection to front of right-hand wing, with splayed corners, 6-light transomed window above. Various tall chimneys. Attached projecting service wing is T-plan, with low single-storey range ternminating in a taller gabled end wing which has a wooden bellcote on the roof. Rear: recessed centre with canted 2-storey bay under hipped roof (the upper floor of this open as a balcony), between coupled-gable wings, the inner gables slightly smaller and and formerly serving as porches, with round-headed arches at ground floor (now enclosed and glazed); semicircular bay windows at ground floor of the outer gables (that to the right now with a brick parapet); transomed windows. Interior: good plasterwork, some segmental barrel vaulted ceilings, etc., open-well staircase with turned balusters.
