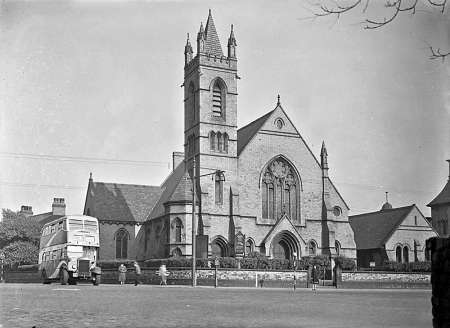Trinity Presbyterian Church Cheetham Hill Road
MANCHESTER - The memorial stone of the new Presbyterian church, which is being built in Cheetham Hill Road, was recently laid. The school, which is nearing completion, is at the south side of the church. It will accommodate some 300 people, exclusive of the vestries. The church, like the school, is Early English in style, faced on the exterior with Ruabon red terra-cotta brick. The interior woodwork will be polished pitch pine. The ventilation is stated to be unique. It is effected by fresh air flues, constructed in the walls, under the windows, controlled by horizontal grids, fixed in the window bottoms. The foul air will be carried off through perforated openings, filled in with perforated zinc in the panels of the ceiling, the down draught being controlled by means of vertical shutters fixed in each gable. The heating chamber is below the organ chamber, and is covered with a fireproof roof, hot water being the means adopted for the general warming purposes. The body of church will accommodate 407, and the choir 26 persons. The organ is to be placed near the pulpit. A small gallery is placed over the entrance vestibule which will hold 86 persons. At the north-west comer of the building, a square tower will be erected to the height of 78 feet. The architect is Mr H. Price. [Building News 3 November 1899 Page 605]
Reference Manchester City News 17 June 1899 Page 6 Column 6
Reference Building News 3 November 1899 Page 605
