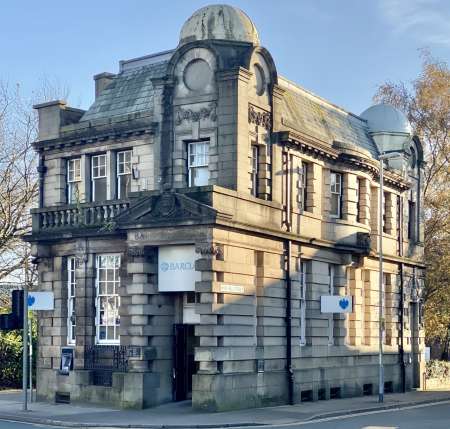Union Bank of Manchester (Barclays Bank), 2 Chapel Street/ Hind Hill Street, Heywood
Directory entries indicate that a branch of the Union Bank of Manchester had opened at Heywood by 1880, built on the site of the Church Inn. This was replaced by a purpose-built branch bank in 1909.
THE NEW UNION BANK - The new building which is being erected for the Union Bank of Manchester is now making good progress. and it is evident, as will be gathered also from the sketch above, that when completed it, will be a handsome building. The site of the new branch is at the corner of Church Street and Hind Hill Street. It measures 60 feet along Hind Hill Street and has a frontage towards Church Street of 25 feet 6 inches, but it is somewhat wedge shaped, the width at the opposite end being only 10 feet 6 inches. On this unpromising and awkward shaped plot of land a commodious and convenient banking house has been planned, with good cellars, and a capital suite of offices above the bank, and the elevations have bien so contrived that the attentive observer in the street would not be able to discover that the site is not square.
The principal bank entrance, 5 feet wide, faces Church Street at the corner of Hind Hill Street. It conducts through a spacious portico to a vestibule (from which the manager's room may be entered) and then to the banking chamber itself. This is an apartment 37 feet long, with an average width of 15 feet. Its height from floor to ceiling is 14 feet 6 inches. The counter crosses the room, which is here 19 feet wide, and the public space will be 19 feet. by 7 feet. …… A service lift is provided to take books and bullion to the strong room in the basement. The basement will contain, strong room, with lift, voucher room, lavatories, storeroom, and coal cellar. Above the bank will be placed a fine suite of offices, consisting of general office 16 feet 6 inches by 16 feet, private office 19 feet by 15 feet 6 inches, smaller room 10 feet by 7 feet 6 inches, and complete lavatory accommodation. The office entrance and stair-case are placed at the end of the Hind Hill Street frontage. The sketch shows the appearance the building will present towards Church Street, but the building in actual execution will have the tower pushed back to the main frontage, leaving a balcony over the portico. This alteration was suggested by the directors when the drawing was submitted to them, and the architects desire to acknowledge the great improvement obtained by the suggestion. The Hind Hill Street frontage is treated symmetrically, having a tower at the other end matching that over the main entrance and a broad curved bay on the first floor in the centre. The whole of the building will faced with stone. The counter, screens of manager's room, dados, etc., will be in polished walnut, and the floor of public space, etc„ will be tiled. The contractor is Mr. Samuel Barker of Heywood, and the architects are Messrs. J. D. and S. J. Mould of Bury and London, who have already carried out the erection of several branches for The Union Bank, including those at Bury and Rochdale. [Heywood Advertiser 27 November 1909]
Reference Buildings of England South East Lancashire page 236
Reference Heywood Advertiser 27 November 1909 with illustration
Information Additional information from Mark Watson by email January 2020
