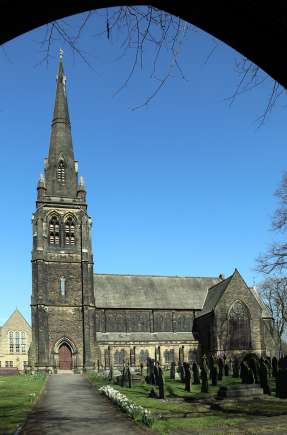Unitarian Chapel. Monton Green, Monton, Eccles
MONTON - A new Unitarian Chapel is about to be built at Monton, near Worsley. Five architects sent in plans in competition, that by Mr T Worthington has been accepted. One of its advantages is that the two side aisles will consist of narrow passages, to be used only as approaches to the nave. It is intended to provide 600 sittings in the chapel. The style is Geometric Decorated. A belfry will be provided for a peal of eight bells, and there is to be a spire 150 feet high. The cost will be about £9,000. [Building News 7 June 1872 page 468]
MONTON NEW CHAPEL - A new chapel in connection with the Unitarian body is about to be erected at Monton, near Worsley, the old one which it is intended to replace being now found too small. In the competition for a design, five firms sent in as many sets of plans, which have been carefully considered on behalf of the congregation by a committee of twelve gentlemen. These plans are being exhibited today and tomorrow in the Memorial Hall, Albert Square. The centre place has been given to that of Mr. T. Worthington, architect, which is the one that has been accepted. With regard to internal arrangement, the edifice will be thoroughly ecclesiastical yet adapted to modern requirements. This has been accomplished by two or three somewhat original futures. One of the main advantages is that the two side aisles will consist of narrow passages to be used only as approaches to the nave. The whole of the nave will thus be made available for sittings, from- all of which the pulpit can be seen without obstruction. Across the west end of the church there is large covered vestibule, with an entrance through the tower and a staircase at one side for access to the organ gallery, and choir, which are to be placed over the vestibule. Of the 600 sittings, which it is intended to provide in the chapel, 100 in each of the two transepts will be set apart for the accommodation of the children, numbering about 200, who attend the schools recently built by the congregation. The most ornate part of the interior will naturally be the chancel or communion, in the apse of which are five two-light windows. The arrangement of this part of the edifice is such that it can be used when required as a kind of minor chapel for baptism, marriage, or funeral services. On either side of the chancel are a vestry and retiring room. Externally the style of the new chapel is to be Gothic, of the kind known as geometric decorated. The general character of the building will be simplicity – reliance for effect being-placed upon form and outline rather than elaboration. A belfry will be provided for a peal of eight bells, and there is to be a spire 150 feet high. For the erection of the new chapel, a sum of £9,000 has been collected entirely from the congregation, which is expected to cover all expenses. The site is very near the old chapel, which will continue to be used until the new one is built. [Manchester Guardian 5 June 1872 page 6]
MONTON - The corner-stone of a new Unitarian church at Monton, near Manchester, was laid on the 30th ult. The building is in the Gothic style, with buttressed octagonal chancel, lighted by five lofty two-light windows, with traceried heads, and with transepts for the Sunday scholars, each lighted by a lofty five-light window, with Geometrical tracery, and two smaller windows of a single light on each side. The architect is Mr. Thomas Worthington, of Manchester, who is carrying out in this church a plan developed by him in the Theological Review of January, 1872, in an article on “Church Designs for Congregations.” The peculiar feature of the plan is that by placing all the seats in the nave within the central space between the columns that support the clerestory, the whole of the congregation is able to see the pulpit unobstructed by pillars, whilst the ordinary narrow passages are converted into ambulatories or spacious aisles, 7 ft. wide, between the columns and the wall. These spaces can, however, be made to accommodate a great number of seats when necessary. The foundations have been so raised as to make the church stand on a platform or terrace. A lofty tower and spire form the chief feature of the design. These, however, are not included in the contract of £10,460, which has been taken by Messrs. T. Clay and Sons, builders, of Audenshaw. The plan includes spacious vestry and committee- rooms, with chamber for heating apparatus. The principal entrance is at the west end, by a vestibule 10ft. wide, which extends about 70ft. from the south doorway under the tower, the whole breadth of the church, to the staircase into the open gallery at the north. Out of this three arched doorways open on to the central passage and aisles, which extend about 83ft. [Building News 12 September 1873 page 296]
Reference Building News 7 June 1872 page 468
Reference Manchester Guardian 5 June 1872 page 6
Reference Building News 12 September 1873 page 296
