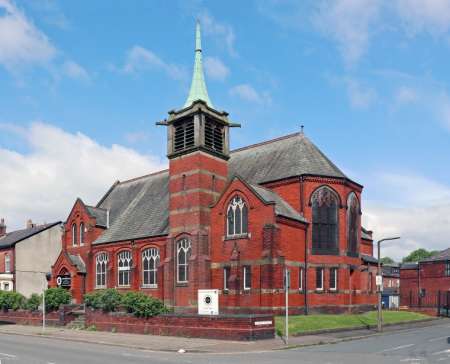United Methodist Free Church Parkhills‑Road and Home Street Bury
BURY, LANCS - The United Methodist Free Church, Parkhills‑road and Home street, was formally opened yesterday (Thursday). The church consists of a simple nave, but is broken at the east end into chancel, and north and south transepts, which are partly in the church, and for the rest contain vestries with galleries over. The chancel and the vestries flanking it are three steps above the floor of the church. The east end is apsidal. The building is designed in a Late period of Gothic architecture. The nave windows are not pointed, but segment‑headed broad openings, filled in with three compartments as regards the lower part, the upper being divided into a number of lancet openings. The other windows are pointed and traceried. All are filled in with lead lights. The tower is surmounted by a slender fleche covered with copper tiles. The dimensions of the chapel are 80ft. by 37 feet 6in. The chancel opening is 22ft. wide, and the depth of the chancel is 17ft. 6in. The height from floor to eaves is 17ft., from floor to highest point of ceiling 36ft., and floor to base of vane on tower 60ft. The accommodation provides for 487 sittings, inclusive of choir and west gallery. The materials used in the erection are, outside, brickwork, faced with plastic county bricks ; inside, plastic bricks, by Mr Samuel Knowles, of Holcombe Brook. Yorkshire stone is used for the sills, bands, &o., and the slates are of green Westmoreland. The interior woodwork is of figured pitch‑pine throughout. The contract price was £2,500. The contractors are Messrs Thompson and Brierley, and the architect is Mr J D Mould, FRIBA, of Bury, Manchester, and London.
Reference Building News 13 May 1898 page 670
