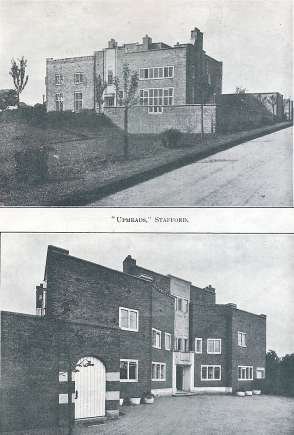Upmeads, Newport Road, Stafford
HOUSE AT STAFFORD—This house has a good situation facing Castle Road (sic), Stafford, standing on rising ground with a fair expanse of country in front and around. The front faces south, the entrance being to the north. The south front looks upon the garden, which is treated with side terraces raised above the centre, which is also terraced and will eventually be completed with terrace walls and central steps; below will be an orchard, through which will be approached the tennis lawn. The outside walls are faced with a 2-in. Staffordshire brick, hard burnt, of broken purple and grey red tones; the stone is Bath. All the roofs are flat, formed of concrete and steel, and covered with Medusa cement with fairly good falls; the roof water is collected first in roof tanks for domestic purposes before being allowed to run to waste. The interior is finished with plaster, dining and drawing room having marble slab mantels. The hall will eventually be panelled in mahogany; the ceiling is groined in plaster. The whole of the woodwork is painted white and finished with enamel. The lighting is with gas, as the authorities declined to bring the electric main up to the house. The main contract has been carried out by Espley & Sons of Stafford, sanitary fittings being supplied by Doulton & Co. Saunders & Taylor of Manchester fitted up the heating, which is by radiators. Casements were supplied by George Wragge of Salford, and James Jones of Manchester supplied and fixed the lead-lights. Grates were supplied by Longden & Co., and Arthur Lee, Bros. & Co., of Hayes, supplied the special marble for the mantelpieces. [Recent English Domestic Architecture (2), 1909, pages 190-195]
Located just off the Newport Road, and built in 1908 Upmeads, is, in John Archer's opinion, "the best preserved of Wood's experimental designs, and is, therefore, the most fully expressive of his thinking." Archer goes on to say that, "The house can be considered boldly experimental in almost every respect, prophetic of great changes in architectural thinking and not least, a highly accomplished architectural design..... Upmeads (built when Wood was 48 years old) stands preeminent amongst Wood's experimental work and it is doubtful if there were any comparable houses produced in Britain until after the First World War." He further says that one attractive feature "is a large square, two storeyed hall, central on the axis and on the garden elevation, and finished with a vaulted ceiling which produces an additional effect of spaciousness. The main entrance is linked to this by a low, vaulted passage, contrasting confined and open space in sequence. A staircase leads from the passage to a central corridor on the secondary axis, and from this a shallow balcony projects into the hall adding a further dramatic point to the spatial relationships. From the balcony a vista of the garden is obtained through a small window high up in the opposite wall."
Though the merits of Upmeads are considerable, it will be generally agreed that the house is unusual to the point of oddness. .......... The general aspect of Upmeads is fortress like. It not only lacks anything approaching prettiness, which is all to the good, but presents an air of austerity, which shows the designer's devotion to extreme simplicity and restraint." ["Small Country Houses of Today" editor Lawrence Weaver, 191
Upmeads was built for Frederic M. Bostock and his wife Margaret W. Bostock (nee Dorman). Frederic was the second son of Edwin Bostock whose father was Thomas Bostock, and the grandson of a Derbyshire cordwainer (leather worker shoe maker). Thomas was living in Stafford by 1800 and had set up a shoe making firm. His son Edwin took over the business in 1837. Other sons of Thomas founded firms in Stone and Northampton. Their three businesses later joined together as Thomas Bostock and Sons which became Lotus Limited in 1919.
Beside the drive is a "motor house," one of the first purpose built garages, certainly in Staffordshire. In most cases early automobiles were lodged in converted stables or coach-houses.
Reference Academy Architecture Volume 33, 1908i page 15 - plan. Page 49
Reference William J Baker Family Homes 1911 Page 59 -illustrations
Reference Architectural Review special issue: Recent English Domestic Architecture (2), 1909, Mervyn E Macartney Editor. Page 190-195 with illustrations.
