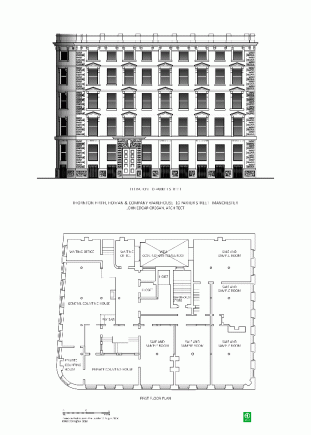Warehouse Portland Street and 10 Parker Street
We give an elevation and plan of a large warehouse now being erected near Manchester Royal Infirmary, under the direction of Mr J E Gregan; not simply for itself but as an example of the class of building with which the streets of that extraordinary city are being lined. The warehouse is to be occupied by a firm extensively engaged in the American trade, and the interior arrangements are made with a view to suit their particular branch of Manchester business. For example, one of the upper storeys contains a series of counting houses, for the private use of the American merchants when in Manchester to make their purchases. The building is not fireproof, the floors being constructed with timber beams, 14 inches by 10 inches, laid from 7 to 8 feet apart, on which lie 3 inch planks, grooved and tongued with strong hoop iron, forming the floor of the room over, and the ceiling of the room under. The beams are supported by iron columns over and resting upon each other. There is a cart-way through the building (from side to side) under the apartment marked “waiting office,” and “sale and sample rooms.” The well, covered with a glass roof, over part of this cart-way, is for loading and loading from the several storeys. There are hydraulic packing presses, worked by a steam engine in the cellar, which also supplies power for working a fireproof hoist, and the teagles for loading and unloading the waggons in the cart-way. The exterior is faced with Yorkshire stone; the walling tooled, and the dressings polished; the windows will be filled with plate glass. The large quantity of light required in a warehouse of this description demands a great number of windows, and they are necessarily very close to each other, as the distance from centre to centre of the piers is regulated by the positions of the floor beams. This arrangement destroys much of the breadth of effect desirable in a building of such large dimensions; and an attempt has been made in the structure before us to recover this quality as much as possible by only dressing the alternate windows. The effect of the building in execution is superior to that of the engraving. The whole cost will be about £8,000. [Builder 31 August 1850 page 409]
Another erection by the same architect, (J E Gregan) is now in progress at the corner of Parker Street and Portland Street, built at the expense of Messrs Barbour; its length along Parker Street is 86 feet; Along Portland Street 70 feet; and it extends 70 feet in length in Back Faulkner Street. It consists of six storeys, including the cellar, which is three parts above the level of the street, and is beautifully arranged within, so as to give the utmost accommodation to the various business departments, and in some respects displays much novelty in the arrangements by which the utmost convenience is obtained. The two principal fronts of the building are entirely faced with Halifax stone, with bold rusticated quoins at every angle; the corner of the building is rounded, with a radius of nine feet; and the top will be crowned with a bold cantilever cornice, which cornice will be surmounted by a parapet – all executed in stone. In the mode of insertion of the windows, the architect has introduced a striking and novel feature; instead of giving each window an ornamental dressing, - a plan which would interfere greatly with the general effect of the edifice – Mr Gregan has left each alternate window perfectly plain, uniting the pediments of the other windows by a clear horizontal line, thus giving that unity to the various parts which otherwise be somewhat marred by the novel feature just alluded to. [Manchester Examiner and Times 5 June1850 page 5]
Reference Builder Vol VIII No CCCXCV 31 August 1850 Page 409, and 414
Reference Builder Vol XIII No 640 12 May 1855 Page 222 Obituary
Reference Nicholas Taylor Monuments of Commerce RIBA London 1968 Page 49
Reference C H Reilly: Manchester Street Architecture: Portland Street; Manchester Guardian 28 June 1924, page 9
