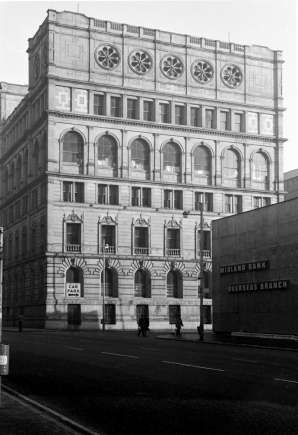Watts’ Warehouse Portland Street Manchester
Built for S. & J. Watts and Sons at a cost of £100,000, and described by Dickens as 'The merchant palace of Europe', the building was opened on 16 March 1858 and exemplifies the great changes that occurred in the design of commercial warehouses during the middle years of the nineteenth century. Completed less than twenty years after the first such building, it remains one of the largest and most spectacular of all Manchester's Victorian warehouses.
Most of Manchester's commercial architecture of the period 1840‑55 was rooted in the tradition of the Italian 'palazzo' style introduced by Sir Charles Barry in the 1830s, exemplified by the work of Edward Walters. However, some architects wished to pursue alternatives and in Watts warehouse, while the overall framework still remained Italian, a variety of styles were employed for the individual elements. This was noted by contemporary critics, the Manchester Courier commenting that “the architecture is Venetian, the windows on each storey being of a different construction, yet the whole facade harmonising into one general effect.”
The combination of styles was truly eclectic. The walls of the half basement were slightly battered, giving a vaguely Egyptian appearance while the ground floor windows were designed in the Italian Renaissance style. At the first floor the Elizabethan style was chosen; at second floor level, French, or possibly Italian, Renaissance; while the third floor appears to be based on the Galerie de Glaces at Versailles, but is also claimed to have been taken from Flemish or Francois I styles.
Instead of the more usual projecting cornice, a deep frieze was provided, extending the full storey height of the fourth floor. Contemporary prints of the building show that the front and side elevations at this level were to have been plain with strap-work decoration. However, windows have been introduced within the frieze, deeply recessed behind square columns, the blank panels of strap-work patterning being restricted to the corner bays. The line of the roof was disrupted by four pavilions lit by French Gothic rose windows. Above these pavilions and the parapets originally stood a further decorative cresting of curved gables and urns.
As was typical for commercial warehouses of the period, the architectural decoration was restricted to those elevations which were considered to show. Thus, the Portland Street, Chorlton Street and Minshull Street elevations were all faced in Yorkshire stone, complete with ornate decoration. At the rear, in the areas around the loading bays, a far more utilitarian approach was adopted. On the elevation to Silver Street almost all of the stone cladding and architectural decoration was omitted. While the pattern of fenestration was maintained, brick was substituted for the main construction, with stonework restricted to the plinth, sills and string courses only. S & J Watts & Co, later Cook & Watts, continued to trade in the building until 1973. In 1982 it opened as the Britannia Hotel.
MANCHESTER - A warehouse which is approaching completion in Portland-street, will be the largest Building, it is stated, amongst the many already large ones, in Manchester devoted to mercantile purposes. It is being erected for Messrs. I. and S. Watts, merchants and manufacturers, Fountain-street, by Messrs Travis and Mangnall, architects. The dimensions of the building are 300 feet by 90 feet. It is seven stories high, and above 100 feet in extreme elevation. The architecture is Venetian, the windows of each story being of different construction, yet the whole facade, according to the local Courier, harmonising into one general effect. There are two principal entrances in Portland-street, one of which is opposite York-street: they are surrounded by pillars, with stone ornaments, and lead to vestibules, through three glass doors, from whence rise the principal staircases, which are three yards wide. The interior of the warehouse is lighted, by five areas, and the roof is nearly all glass. At the back in Silver-street will be the offices, and a loading area, capable of accommodating two lurries at a time: there will also be a fire-proof staircase. As the chief precaution against fire there will be a large cistern at the top of the building for holding rain water. Hose will be placed on every floor, and other means taken to keep fire in check until the arrival of firemen. There will be two hoists in the building, one for raising goods and distributing them, the other for carrying them down when sold. Lavatories and other arrangements will be found on each floor, and more generally on the basement. The building was commenced early in 1855 and is expected to be finished in about eight months. The distinctive architectural features of the erection consist of four tower-like elevations fronting Portland-street, and which extend across the building, forming the seventh story, the windows in which will have the mercantile advantage of northern light. The visible parts of the warehouse will be of Yorkshire and Derbyshire stone; and the windows will be filled with plate glass. The area on which the building stands is about 3,000 superficial yards. There will be virtually three warehouses in one, Messrs. Watts occupying the principal portion. [Builder 24 May 1856 page 289]
Reference Manchester Guardian 6 January 1855 Page 11 (Contracts)
Reference Manchester Guardian 18 March 1858 page 3 - opening
Reference Builder 19 January 1856 page 26 - Review of Architectural Exhibition drawings
Reference The Builder 1856:289;
Reference Illustrated London News, XXIX, p. 571.
