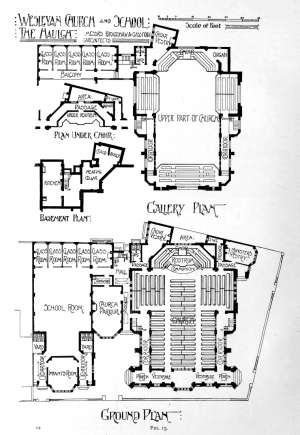Wesleyan Church, Castle Street and Bradford Street, Bolton.
WESLEYAN CHURCH, THE HAULGH, BOLTON - THE removal of the residential population from the centre of the town has caused many new churches and chapels to be erected in the suburban districts. This group of buildings for the Wesleyans is illustrated by the original drawing exhibited at the Royal Academy last summer. They are carried out with some slight modification, and were opened by the President of the Conference in the autumn. The walls are built in bright red Ruabon bricks with grey terracotta dressings made by the Hathern Station Company, of Loughborough, and green slated roofs. The builders were Messrs. J. H. and G. Marsden. of Bolton. Messrs. Bradshaw and Gass were the architects. [Building News 2 February 1906 Page 169]
The Wesleyan Church at the Haulgh (see Fig. 15), designed by Messrs. Bradshaw & Gass, is of a somewhat different type; for though it has transepts there is no nave arcade, the seats being reached by two aisle passages and by corridors which are external to the church itself, roofed at a sufficiently low level to allow clerestory lighting to the nave. At the extremity of these corridors there are staircases to side galleries which occupy the transepts, while they also serve a west end gallery over the entrance vestibule. A central rostrum takes the place of the pulpit, the choir being ranged round it, with the communion space in front. This is a reasonable plan to meet the requirements of the community, and the choir, rising as on a concert platform at the extreme end, should be able to produce a much greater volume of sound than in the ordinary Establishment church. Two choir vestries are provided, one at the low and another at the high level, but the minister's vestry is upon the other side of the church, communication between it and the choir-vestry being obtained beneath the rising seats of the choir, as shown on a special plan. In Fig. 15 a complete series of church buildings is shown, including a denominational schoolroom, with several classrooms and an infants' room, having the main entrances in front through corridor cloakrooms, which are distinct for boys and girls. There is also what is called a church parlour provided for small meetings, with a servery so placed that it might act as a refreshment-room when the schoolroom is utilised for such purposes as bazaars, there being a kitchen in the basement as well as proper arrangements for heating. It will be noticed that the group of buildings corresponds somewhat closely with that of the church at Catford already illustrated, except that the schoolroom takes the place of the vestry hall, for many of the purposes of which it would probably be employed. [Modern Buildings Volume 5 page 13-14]
Now Wesley Mews. Boundary walls and gate-posts appear part of the original scheme.
Reference Building News 2 February 1906 Page 169 and illustrations
Reference Jane and Timothy Lingard: Bradshaw Gass and Hope 1862-1962 page 74 - Perspective drawing by Roger Oldham.
The firm of Bradshaw and Gass, F.R.I.B.A., of Bolton and London, whose work was illustrated in our last issue, includes Mr. Arthur J. Hope, whose name should also have been associated in the letterpress description of the buildings. [Building News 16 February 1906 page 255]
