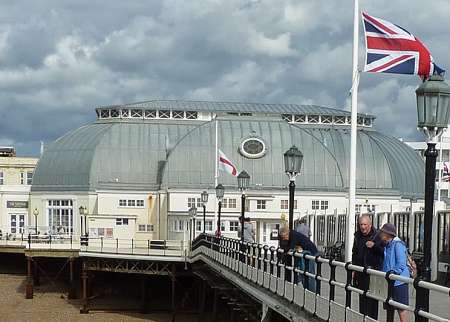Worthing Pier Pavilion and Band Enclosure, Marine Parade, Worthing
THE WORTHING PIER PAVILION - The beautiful towns on the south coast of England have suffered and are still suffering so much damage at the hands of estate developers and others that it is pleasant to draw attention to a quite modern seaside building which represents the best traditions of seaside architecture. Messrs. Adshead & Ramsey’s design for the Worthing Pavilion, while distinguished by the spirit of urbanity which marked the best work of the eighteenth and early nineteenth centuries yet strikes a note of modernity. We recognise immediately on glancing at the suave composition of architectural forms that we are in the presence of twentieth century design. This spirit of modernity is especially evident in the interior of the pavilion where we see exposed a series of steel trusses which support the great domical roof. The design of this roof symbolises an intellectual victory and marks, as it were, the end of the epoch, for it implies that the industrial age has passed, or is on the very verge of passing, through its first phase when in the flush of triumph in its new found scientific and inventive ability it took pleasure in displaying constructional forms which had no other merit than that derived from mechanical efficiency. The time has now come to civilise these constructional forms and, while doing full justice to the scientific skill of those who first showed us how to create them, to make the engineer subservient to the artist.
This is not an unintelligent reversion to the eighteenth century on the part of doctrinaires who see no virtue in the accomplishments of the industrial age, but a deliberate attempt to take the forms of construction which the inventive genius of that age first taught us how to use and bring these forms into the aesthetic fold. Messrs. Adshead & Ramsey have scorned to employ the simple device of concealing their roof trusses behind a shell of lath and plaster but have decided upon the bolder and more original course of exposing the steel trusses in all their nakedness. They have, however, designed them in such a manner that this exposure, so far from giving offence, actually contributes to the merit of the composition. How to make a pattern of the framework composing the steel truss is one of the most important problems of modern design. In the present instance the architect, while being limited by conditions which dictated a somewhat severe economy of costs, have roofed their pavilion by a series of arched members on each side of the building, the distance between them being spanned by other trusses, the lower members of which are horizontal, while above is a low-pitched roof supported by another orderly array of steel girders. Whatever degree of intricacy the roof design may possess does not in the least disturb us for, in fact, it forms a pleasing supplement to the greater formality of the plan and wall elevations. As is proper, the grand form of the proscenium arch is the climax of the composition, but the remaining wall surfaces are distinguished by an interesting pattern of trellis work. The colour scheme forms a remarkable symphony of dull and bright colours and helps to give the hall its appropriate character as a place of entertainment. Externally, the building displays an interesting silhouette defined by the contrast between the elliptical dome of the vestibule and that of the main building which is surmounted by a clerestory and low-pitched roof. In front of the pavilion is a courtyard, having on each side two smaller buildings united to it by flat roofed corridors curved on plan. These subsidiary structures with their concave roofs were necessary to the composition inasmuch as they enable the pavilion to enter into a more intimate aesthetic relationship with the horizontal lines of the promenade.
The band enclosure also illustrated here is a delightful design which seems to express the perfect seaside character. Of horseshoe plan, the enclosure at the far end, where the bandstand is situated, projects beyond the tidal line and so is, as it were, half-way to being a pier. Around the open space in the centre is a covered portion of ample dimensions. The whole scheme is distinguished by the elegant classic detail of which Messrs. Adshead & Ramsey have shown themselves to be past masters. One criticism occurs to the present writer, and this relates to the discrepancy in texture between the band enclosure, which is whitewashed, and has the lightness of tone appropriate to its environment and the pavilion where the bare concrete surface, with its peculiarly lifeless dull grey, has unfortunately been exposed. It is to be hoped that when funds permit, this blemish will be removed, and the walls of the pavilion be given the same attractive finish as now distinguishes the band enclosure. The municipality of Worthing is to be congratulated upon having the wisdom to give these artists an opportunity to make such an important addition to the amenities of their sea front. [Architect and Building News 12 November 1926 page 555-557 and 559]
