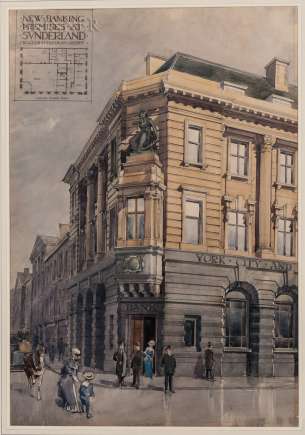York City and County Bank, 14 Fawcett Street, Sunderland
NEW BANKING PREMISES, SUNDERLAND - These premises are about to be constructed on an important corner site at Sunderland, and consist of four floors and a basement. As will be seen from accompanying plan, the ground floor, which is devoted to the business of the bank, comprises large banking hall, manager's room, offices, etc., with strong rooms in the basement. The upper floors are divided into suites of well-lighted offices. The building throughout is to be constructed of fireproof material, and there is to be an electric lift to all floors. Externally, the lower portion of the building is to be of Aberdeen granite boldly treated, and the superstructure is of Prudham stone. [|Building News 23 May 1902 page 737]
ARCHITECTURE AT THE ROYAL ACADEMY II - Close by (1373) hangs a massively handled water-colour view of the York City and County Bank, erected at Sunderland, from the designs of Mr. Walter H Brierley, with a grey granite arcaded base supporting a handsomely-treated colonnaded front, the columns running through two stages of the facade, finished with a bold cornice. At the angle splay of the two elevations a corbelled window occurs, having a bronze figure on its summit, which harmoniously warrants the feature to which we refer, and emphasis is insured thereby to the entrance. [Building News 9 May 1902 page 656 ]
The bank was later taken over by The Midland Bank and HKSC and closed in 1911. After remaining empty and derelict for a number of years, proposals to convert the building to residential were made.
Reference Royal Academy Exhibition 1902 No 1373
Reference Building News 9 May 1902 page 656
Reference Building News 23 May 1902 page 737
