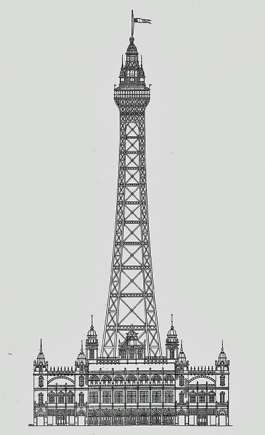Blackpool Tower and Buildings
Blackpool Tower—then the tallest building in Britain, and the second tallest in the world, after the Eiffel Tower—cost almost £300,000 and originally included over 5 million bricks, nearly 2500 tons of steel, and over 90 tons of cast iron. Its legs rest upon four huge blocks of concrete, each measuring 35 feet square by 12 feet thick. There was much popular interest in the tower from the start; some 70,000 people queued to enter the lavishly decorated tower buildings on Whit Monday, and on the following day the Liverpool Mercury reported that ‘crowds were almost fighting to gain admittance to the lift’ throughout the opening day. The Manchester Times hailed the tower as a ‘magnificent landmark’ (Manchester Times, 13 April 1894).
THE BLACKPOOL TOWER - The continuous success of M Eiffel’s great tower at Paris has suggested to our neighbours at Blackpool the idea of adding a similar attraction to their popular town. This bold scheme has now taken a definite and practical form, and a suitable site about midway between the two piers has been purchased and a company formed to carry out the work. The site selected contains more than 6,000 square yards, and is bounded by the Promenade, Bank Hey Street and Victoria Street, and includes the present Aquarium, Market and Beach Hotel. As will be seen from the sketch, this area will be largely occupied by a handsome building, three storeys in height, which is supplementary to the tower itself and masks its base. This is the design of Messrs Maxwell and Tuke of Manchester, who proved successful in a severe competition. The building is to be composed of red brick and terra cotta. The ground floor frontage facing the three streets will be occupied by shops, while behind these the block will be traversed by six or eight arcades, and the centre will be occupied by the sixteen great legs of the tower, the space they enclose being utilised as a circus. The circus with its galleries will occupy two floors, and the remainder of the first floor will be divided in to series of galleries for exhibitions of various kinds. The whole of the second floor, which is the top of the building, will be a large hall of nearly 30,000 square feet, suitable for promenade concerts, and similar purposes. A popular feature of this room will be the two storeys of open balconies overlooking the sea. This comprehensive building is perhaps as sufficiently ambitious undertaking in itself, but it sinks almost into insignificance besides the striking erection which will tower above it and certainly be the principal attraction. Iron and steel now take the place of masonry, and a light and graceful structure will rise to a height of nearly 500 feet above the ground. At 70 feet the first series of lifts – travelling after the manner of the Eifel Tower, in the legs – will terminate in what is called the Grand Gallery. Here a large enclosed hall will be fitted with shops and cafes, and outside a broad promenade will give a view in all directions. From this level there will be central lifts rising perpendicularly to a height of 300 feet above the ground, where six open galleries will accommodate as many as 20,000 sightseers per day. From here staircases will enable adventurous ones to reach the summit and the lantern, in which an electric searchlight will flash over sea and land. The cost of the entire building is estimated at £120,000, and £94,000 has been paid in addition for the land it will occupy. [Manchester Guardian 13 June 1891 page 9]
THE BLACKPOOL TOWER - The ceremony of laying the foundation stone of the Blackpool tower, took place yesterday. The buildings occupy a site containing about 6000 square yards on the front and midway between the two piers. The tower, though occupying the central position of the site, will in reality absorb but a small proportion of the whole area. The space surrounding the tower will be occupied by a series of handsome buildings, which will include a circus, a market and toy arcade, shops, restaurant, a promenade concert room etc. The principal entrance to the tower will be on the central beach. The tower will be carried to a height of 500 feet, the principal gallery being at an elevation of 400 feet from the ground, and forming an enclosure 40 feet square. Above this will be a series of three open galleries varying from 30 feet to 14 feet square, and the whole will be crowned by a “crow’s nest,” 5 feet in diameter. Visitors will be conveyed to the top of the tower by means of elevators and commodious staircases. It may reassure the timid to state that the tower will be constructed of steel, and is designed to resist four times the heaviest gale ever recorded in Blackpool. It is hoped that some of the buildings will be completed for use next year, and that the tower itself will be an accomplished fact by the season of 1893. The foundation stone was laid by Sir Matthew White Ridley MP for the Blackpool division.
Str engineer Heenan and Froude
Foundation Stone laid 25 September 1891
Opened 14 May 1894
Reference Manchester Guardian 13 June 1891 page 9 - with illustration
Reference Manchester Guardian Saturday 25 July 1891 Page 4 - prospectus
Reference Manchester Guardian 25 August 1891 page 8 - licensing sessions
Reference Manchester Guardian 17 September 1891 page 7
Reference Manchester Guardian 26 September 1891 page 8- foundation stone
Reference Manchester Guardian Thursday 15 October 1891 Page 1 (Contracts)
Reference Manchester Guardian Saturday 17 October 1891 page 4 (Contracts)
