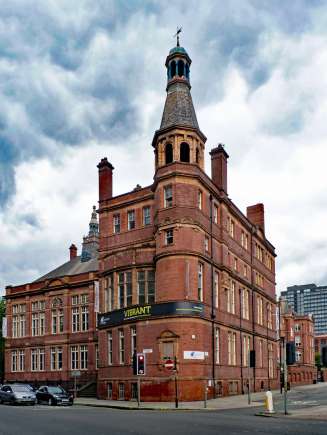Central Board School Whitworth Street Manchester
THE NEW CENTRAL SCHOOL: ADOPTION OF PLANS. The Chairman proposed the adoption by the Board of plans for the new Central School in Whitworth Street submitted by Messrs Potts Son and Pickup, architects of Victoria Street, Manchester. These, he said, were the most satisfactory of the competitive plans, and they were in accordance with the instructions issued by the Committee. Anticipated cost – over £20,000.[ Manchester Guardian 1 April 1896 page 3]
The new central school of the Manchester School Board will be completed and opened immediately after the midsummer holidays. The formal opening will not take place until later. … (Closure of first Central Board School in Deansgate following its purchase for the Great Northern Warehouse).
The School Board purchased a site of 3,558 square yards of land in Whitworth Street at the corner of Chorlton Street from the legatees under the will of Sir Joseph Whitworth. The Board afterwards invited plans from a limited number of architects and accepted those of Potts Son and Pickup. The designs were approved by the Education Department and the Board adopted the lowest tender for the erection of the building – that of Messrs Storrs Limited, in the sum of £22,713. The work was begun in August 1896. The school is built of brick with terra cotta facings and accommodation is provided for the following: Boys (in standards) 450; girls (in standards) 250; pupils in organised science school, 500; pupil teachers’ centre 250; total 1,450. In the basement of the building are dining rooms for boys and girls, rooms for teaching cookery and laundry work, a large gymnasium, and a manual instruction room. The ground floor is divided into a central hall for girls in standards, classrooms, cloakrooms, for the children, teachers’ rooms, and pupil teachers’ centre. The rooms on the remaining three floors are as follows: First floor: central hall 80 feet by 40 feet, for use by boys in standards and the pupils of the organised science school; classrooms for boys in standards; head master’s rom and boys’ cloakrooms; room for typewriting in connection with the commercial evening school. Second Floor: Upper part of central hall, classrooms, art rooms, teachers’ rooms, cloakrooms, and caretaker’s house in the tower. Third Floor: chemical laboratories, physical laboratory, lecture theatres, machine drawing room, science master’s room, balance room, library, stores, etc. Open playgrounds are provided. There are separate entrances to the school for boys and girls. The main entrance is in Whitworth Street. The tower on the Chorlton Street side will be an ornamental feature of he building, and care has been taken in connection with all the details of construction, particular attention being paid to sanitary arrangements. The situation of the school has been much improved by the recent purchase by the Corporation of the land between the school and Sackville Street. This plot will be laid out as an open space and will greatly benefit also the Municipal School. [Manchester Guardian 18 July 1900 page 4]
Opened 15 October 1900 by the Duke of Devonshire to replace the board school in Deansgate, demolished to make way for the Great Northern Warehouse. Land - 3558 sq yards purchased at a cost of £24,579.Building designed to accommodate 1450 pupils cost - £22,719. Floor area -51,368 sq ft.
