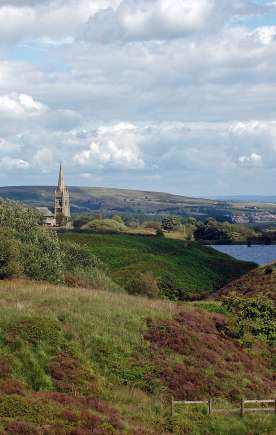Church of St Peter Rivington Road Belmont
St Peter’s Church was built in 1849 on the site of an ancient farm. The land and the funds to finance the church were provided by the Wright family who were local squires. John Hick, a local industrialist and later MP for Bolton, was very involved with the church in its early days and was responsible for the installation of several stained glass windows, the church bells and a turret clock – all of which survive.
ST PETER’S CHURCH BELMONT – A church and school situated at the village of Belmont, in the parish of and about five miles from the town of Bolton-le-Moors, have just now been completed under the direction of Mr J E Gregan, architect. Both were erected from a sum of money left for the purpose by the late Thomas Wright Esq of Belmont, and the land for the sites of both buildings has been given by the present possessor of the property. The church consists of a chancel, nave and aisles, western tower and octagon spire, with an organ aisle on the north side of the chancel and a vestry on the south side of the chancel, and an organ aisle on the north. The style is early English; the roofs are all open, and there are no galleries whatsoever. The seats are low, of red deal, and afford accommodation for 500 worshippers. The chancel was originally designed to be of greater length, but for various reasons was curtailed. The church has all the advantages of a beautiful, although somewhat exposed situation, and is a conspicuous object in the valley. The contract for church and schools, with their fence, walls etc., amounted to £3,650. The church will shortly be consecrated by the Bishop of Manchester. [Builder 1 December 1849 page 574]
The church consists of a chancel, nave and side aisles, western tower and octagon spire, with an organ aisle on the north side of the chancel and a vestry on the south. It is entirely built of stone of good colour, procured in the immediate neighbourhood. The style is early English, carried out in a plain, but pure and consistent manner. The gables are of lofty pitch, and the roofs are covered with an agreeable green slate from Westmorland, which contrasts remarkably well with the fine colour of the stone. The roof is of hammer-beam construction, with arched ribs and braces, and all the timbers are exposed. The seats, nearly all of which are pews, are of stained red deal and are remarkable for their neatness and convenience. The pulpit and reading desk, which are placed, the former on the south and the latter on the north side of the chancel arch, are constructed of oak and display at once a chaste and elaborate design, and a neat execution of workmanship. [Bolton Chronicle, 6 April 6 1850]
Reference Builder 1 December 1849 page 574
Reference Bolton Chronicle, 6 April 6 1850
Reference Pevsner Lancashire: North
