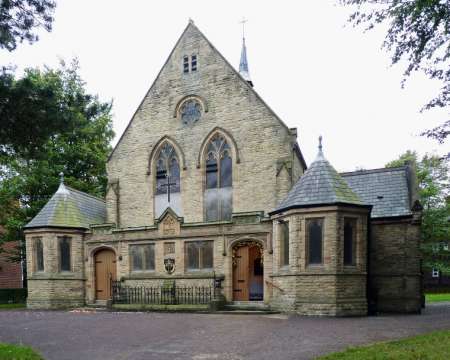Congregational Church Sunday Schools. Broughton Park (now Ukranian Catholic Church)
CONGREGATIONAL CHURCH SUNDAY SCHOOLS. BROUGHTON PARK - The new Sunday School is being erected at the entrance to Broughton Park from the Bury Old-road, Manchester and is designed for 300 scholars. The large room is 55 feet long by 28 feet wide, and 30 feet high to the ceiling. The whole of the rooms will be heated by low-pressure pipes. A heating chamber, a kitchen and the other offices are provided in the basement. The building, which is of late Gothic character, is faced with Kerridge parpoints, and dressings of Alderley stone. The work is being carried out by Messrs W. Southern & Sons, Salford, from the designs of Mr. A H Davies-Colley, architect, Manchester. [Builder 30 July 1881 Description Page 140, plan and perspective. Page 147]
Broughton Park Congregational Sunday School, Manchester, has just been opened. It was designed by Mr A H Davies Colley and erected by Messrs W Southern & Sons. It is in the late Decorated Gothic style and is built of stone, the cost being about £2500. Accommodation is provided for about 300 children. [British Architect 14 October 1881 page 516]
BROUGHTON PARK. -In connection with the Broughton Park Congregational Church, Manchester, a new Sunday‑school was opened on Monday. It is situated on a corner plot of land in Bury Old‑road, and the design is in the Late Decorated Gothic style. The facade consists of the large gable forming one end of the roof; below are projecting double porches, flanked by staircases with hipped octagonal roofs, and terminating against double gables on the north and south elbows. The building is of stone. There are several classrooms, with a large central hall, accommodation being provided for about 300 boys, girls, and infants. The total cost, including the erection of a boundary wall, has been £2,500. Messrs W. Southern and Son, of Salford, are the contractors, and the architect is Mr A. H. Davies‑Colley (Messrs Colley and Brook). The large room is 55 feet long by 28 feet wide, and 30 feet high to the ceiling. The whole of the rooms will be heated by low-pressure pipes. A heating chamber, a kitchen and the other offices are provided in the basement. The building, is faced with Kerridge parpoints, and dressings of Alderley stone. [Building News 14 October 1881 page 507]
Now Ukranian Catholic Church. Grade II (2023) previously included on Salford local list
Reference: Builder 30 July 1881 Description Page 140, plan and perspective. Page 147
Reference: British Architect 14 October 1881 Page 516
Reference: Building News 14 October 1881 page 507
