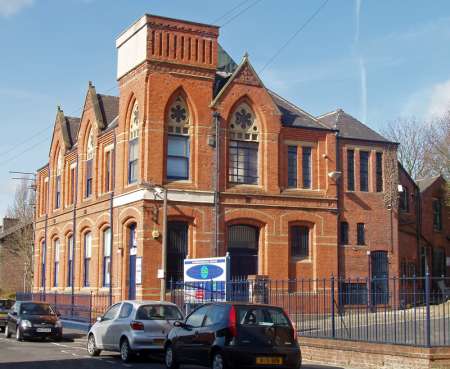Conservative Club, Church Lane, Prestwich
PRESTWICH: NEW CONSERVATIVE CLUB BUILDING. MR WILLIAM DAWES, ARCHITECT. - These new buildings are to be erected in Church Lane and will comprise a large meeting and reading room, retiring room, secretary's room, porter's room and rooms with general conveniences on the ground floor. On the first floor there will be two billiard rooms and a card room and conveniences, whilst in the basement are to be cellars, stores, heating chamber and gymnasium. The building will be constructed of brick with stone dressings. A small tower is to form a feature at the corner nearest the main road.[ British Architect 15 August 1879 Page 68]
PRESTWICH - The directors of the Conservative Club, Prestwich, haring decided to erect new club buildings, invited several Manchester architects to submit designs in competition. Those submitted by Mr William Dawes, of Cooper Street, have been selected, and tenders have been obtained for the works, which will be proceeded with at once, under the architect's superintendence. The buildings will be erected on a plot of land in Church‑lane. They will comprise a large meeting and reading‑room, retiring‑room, secretary's room, porter's living‑rooms, and office, with general conveniences on the ground floor; two billiard‑rooms, card‑room, lavatory, and bath‑room on the first floor; and gymnasium, lavatories, wine and beer‑cellars, coal and wood-stores, and heating chamber, in the basement. The billiard‑room will have a roof light in addition to the end and side lights, and will be fitted up with three tables. The gymnasium will be well lighted by large windows, opening into an area extending the whole length of the building. There will be three entrances on the ground floor, two opening into the front hall, and the other into the staircase leading to the gymnasium. The door forming the side entrance will be used only at times when large meetings are held, and is intended merely as a crush‑door to facilitate a free exit. The buildings will be constructed of brick with stone dressings. There will be a small tower at the comer nearest the main road. [Building News 15 August 1879 page 197]
NEW CONSERVATIVE CLUB BUILDINGS, PRESTWICH - The directors of the Conservative Club, Prestwich, having decided to erect new club buildings, invited several Manchester architects to submit designs in competition. Those submitted by Mr. William Dawes have been selected, and tenders have been obtained for the works, which will be proceeded with at once under the architect’s superintendence. The buildings will be erected on a plot of land in Church-lane. They will comprise a large meeting and reading room, retiring-room, secretary’s room, porter’s living-rooms and office, with general conveniences, on the ground-floor; two billiard-rooms, card-room, lavatory, and bath-room, on the first-floor; and gymnasium, lavatories, wine and beer cellars, coal and wood stores, and heating-chamber, in the basement. The billiard-rooms will have a roof light in addition to the end and side lights, and will be fitted up with three tables. The gymnasium will be well lighted by large windows, opening into an area extending the whole length of the building. There will be three entrances on the ground floor, — two opening into the front hall, and the other into the staircase landing to the gymnasium. The buildings will be constructed of brick, with stone dressings. There will be a small tower at the corner nearest the main road. [Builder 16 August 1879 page 912]
Reference British Architect 15 August 1879, Volume 12, Page 68.
Reference Building News 15 August 1879 page 197
Reference Builder 16 August 1879 page 912
