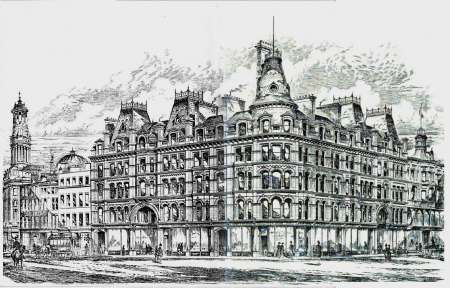Exchange Arcade Buildings, Deansgate and St. Mary’s Gate, Manchester
EXCHANGE ARCADE BUILDINGS, DEANSGATE AND ST. MARY’S GATE, MANCHESTER - We give this week an illustration of a block of buildings called the New Exchange Arcade, Manchester, erected at the junction of St. Mary’s Gate with Deansgate, for Messrs Affleck & Brown and Mr. Hugh Carswell, and is one of the last erected of the numerous blocks of buildings that will grace this remodelled portion of Manchester. The ground floor is laid out for shops, of which there are 10no. to the external streets, and 15no. to the arcade, which runs through the property from St. Mary’s Gate and at right angles into Deansgate. The first pair floor is approached by two separate staircases from St. Mary’s Gate with an internal flight from the arcade. The building is four stories in height, and the first pair floor contains forty- six offices, some of which are arranged for letting in pairs and others singly. The second pair floor contains forty-one offices, and the third pair floor is arranged for a similar number, and the fourth pair floor is undivided. The arcades are laid with marble concrete and have handsome galleries with ornamental balustrade and an effective arrangement of glazed roof with semi-circular principals. The offices are well lighted and have every convenience. A novelty of arrangement which greatly economises space is that the fireplaces are all in the angles of the rooms, so that a cluster of four fireplaces are all built together and serve four offices, and this occurs on each floor. We notice also that the basement story is lighted in a manner new to us, the external walls being supported upon massive cast iron columns, about 18in. diameter, these are the only obstruction to light in the basement instead of the usually massive brick piers. This with the continuous area covered with rough plate glass gives a light equal to many ground floor offices. Another novelty worthy of mention to the offices belonging to Mr. Carswell. Here the landings and staircase combine to make one grand feature. The landings are of iron gratings, filled in with thick rough plate glass with tinted glass at intervals. The stairs are built of iron, and have a beautifully light effect, the risers being perforated for light. We do not see how an inch of room has been thrown away in any part of the building, which is a matter of importance when land costs £60 per square yard, which has been given for some portions of this plot, and other portions have cost about £50. The whole area of land covered is about 1,600 square yards. The cost of the buildings has been £30,000. The architects who have designed and carried out the buildings are Messrs Mangnall & Littlewoods, of 29, Brown Street, of this city, whose drawings were selected in a limited competition. Messrs. Neill & Sons, builders, of Manchester, have carried out about two- thirds of the work, and the remainder has been executed by Mr. William Southern. Mr William Barlow was clerk of the works. The buildings were completed in about eight months. The style of architecture is a free type of Italian known as Renaissance. The buildings are faced with polished ashlar from the quarries near Pontefract. The carving and sculptured work has been executed by Messrs. Williams & Millson. [British Architect 22 September 1876 page 189]
Reference British Architect 22 September 1876 page 189
