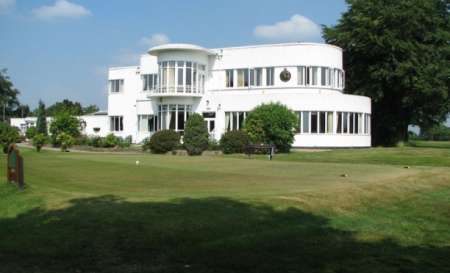Golf House. Davyhulme Park Golf Club
The new clubhouse of Davyhulme Park Golf Club, was opened Anthony Crossley, M.P. for Stretford, on 6 March 1937. With its flat roof, white walls and steel framed windows it provided a rare example of a 1930s Modernist building in Greater Manchester.
THE NEW CLUBHOUSE OF DAVYHULME PARK GOLF CLUB - The clubhouse is situated on the highest part of the course. a site on which the architects, A. N. Potter, a member of the club who was the original designer, and Mr. A. E. McCutcheon who carried out the design, had plenty of room at their disposal. Many people have wondered how much area the clubhouse covers. The area is 1,000 square yards. Erected in modern style, the building has walls of local bricks and reinforced concrete, and the main part is supported by steel construction. Roofs are finished entirely in asphalt. Centrally heated and thoroughly ventilated by electric fans operating from the roof, the building is fireproof. A walk of a few yards from the extensive car park brings the visitor to the chief entrance, and through folding doors he reaches a large hall with terrazzo flooring. Immediately on the left is the men's section and on the right the women's section. A terrazzo staircase on the left leads to the first floor and the roof. In the hall are a, telephone kiosk and a bureau. Facing the doorway is the large dining-hall and mixed lounge. with a dance-room, the maple floor measuring 66 feet by 27 feet. It is estimated that there is accommodation here for 250 diners. Outside the dining-room and extending round it is promenade or winter garden which, by manipulation of doors, can be included in the larger area. Alongside to the left is the kitchen. complete with all modern cooking equipment, a larder, and a refrigerator. The sections for men and women are models of what golfers want, with cloakrooms, drying-rooms. shower-baths, foot-baths, visitors' rooms. an office for the women's secretary, and so on. Off the landing on the first floor is the counterpart of the dining-room below, the smoke-room, and billiards room, also 66 feet by 27 feet. There are two billiards tables. Round the room outside is a wide balcony, which, no doubt, will be a popular place in summer. The bar in the room has a counter of traffolyte—non-burning material - and the bar to the cardroom next door has a similar counter. This substance is used, too. in many of the small tables. On this floor there are rooms for the secretary. the committee, visitors, storage, and good living accommodation for the steward and stewardess. Continuing up the staircase, visitors arrive on the roof, which is flat and offers commanding views all round or, peradventure, may be utilised now and again as quiet, sunny spot for cogitating on missed putts. Premises to the right of the entrance are the professional's quarters, and few professionals are so well provided for. Separate rooms are allotted as workroom, showroom, and cleaning-room, a common-sense plan with many advantages. [Manchester Guardian 6 March 1937 page 1]
Reference Builder 31 January 1936 Page 262
Reference Builder 21 February 1936 Page 419 (tenders)
Reference Simon Inglis Played in Manchester Page 75
Reference Manchester Guardian 6 March 1937 page 16 with illustration
Reference Manchester Guardian 8 March 1937 page 13 – opening
