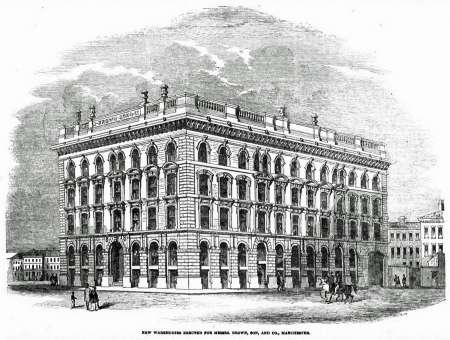J. Brown & Sons Warehouse 9 Portland Street Manchester
NEW WAREHOUSE AT MANCHESTER; The style of this building approaches a palatial character, befitting the establishment of a merchant prince; and altogether it is a great ornament to the city of Manchester. It has been built for Messrs Brown Son and Company, and is adapted for the sale of every variety and description of manufacturers for home and foreign consumption. The building is six stories in height and covers an area of more than 1000 square yards. Notwithstanding that the height of the several floors does not exceed 11 feet, great architectural effect has been obtained. The main dimensions are – frontage, 78 feet; side, 115 feet; height, 62 feet. The whole has been admirably executed in stone; the bold line of corbels throughout the façade, the ornamental chimneys, and other details are excellent. The architect is Mr Walters of Manchester, who, with the very liberal funds placed at this disposal, has produced a building highly creditable to his taste and skill. [Illustrated London News 14 May 1853 page 273]
Standing at the corner of Portland Street and Aytoun Street, the stone faced six storey warehouse was executed with a richness previously considered inappropriate for such buildings. Contemporary critics were convinced that it led the way in commercial architecture, The Builder commenting: "So pleasing in design and so original in treatment that the old fashioned Manchester warehouse style was discarded and Italian Renaissance buildings became the fashion." The building was one of greatly increased scale and various devices were introduced to maintain the palazzo style. The attic storey was concealed behind a balustrade while the ground and first floors were unified in the elevational treatment of the base. The relationship to the palaces of the commercial plutocracy of Renaissance Italy was evident to all, including an unsympathetic Disraeli. Walters had modified the standard palazzo design by:ii) attempting to link the three upper storeys by overlapping their framing features.
iii) providing a confusion of articulated and trebated windows.
iv) introducing strong cornice and an urn crowned balustrade to conceal the top storey.
v) heavy rusticated corner piers.
However, some have considered the detailing was considered inconsistent. The stone carving was severe and crisp, like that of Labrouste in France yet the mouldings were coarse and over-scaled when compared with Barry's work at the Athenaeum. Yet the total effect still remained appropriate for the local conditions. Hitchcock suggested that Walters realised that the atmospheric pollution would soon turn the stonework black, with only the boldest projections remaining visible. The decoration was therefore intended to be one of strength not refinement, heavy richness rather than light elegance, a treatment that would suit the taste of the textile plutocracy. Others have suggested that Classical architecture relies on proportion. In scaling up the general proportions of the palazzo, Walters was forced to increase the scale of the individual elements.
