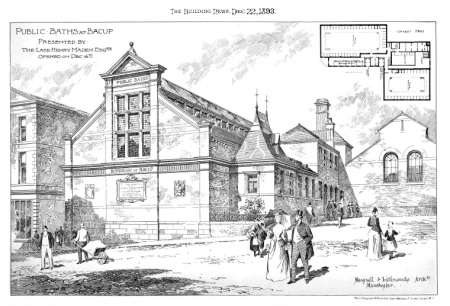Maden Public Baths, Rochdale Road, Bacup
THE MADEN PUBLIC BATHS, BАСUР - These baths were opened on Saturday last, the 16th inst., by Mr. J. H. Maden, М.Р., having been presented to the borough of Bacup by his late father. The baths have been designed and carried out by Messrs. Mangnall and Littlewoods, architects, Manchester, selected in a competition, the cost, including land, being about £10,000. They are situated in Rochdale-road, and are very complete, including first and second-class swimming-baths, first and second-class men and women's slipper-baths and Turkish baths. The contractor for the main structure was Mr. James Hargreaves, Bacup. Each entrance will be of sufficient width for double turnstiles in and out, in addition to a pass gate in the centre, with latch available for visitors, officials, etс., who are not bathers, so as to have a complete register. The women and first-class men use one entrance, and the second-class men the other. With this arrangement it is provided that women can occasionally have the use of the first-class swimming-baths within certain hours of the day. The position of the laundry is such as to make it convenient for the attendant to pass from thence to the women’s baths (which are situated over the entrances) without loss of time. The laundry and washhouse, with drying-closet, are placed over the boiler-house, which is provided with two boilers. They will be coaled and fired from the side road, the chimney being placed at the back. There are six slipper-baths for women, three of which would be considered first-class, and three second-class, the difference being principally in the fitting up of the baths with shower, etс. There are six slipper-baths for men, three of which will be first-class and three second-class; each will have a shower-bath. The first-class swimming-bath is 60ft. 3in. by 37ft. 5in., with a water space of 50ft. by 20ft., with dressing-boxes on each side, also foot-bath and shower with W.C. and urinals. The second-class bath is 89 feet by 42 feet, with a water space of 75 feet by 24 feet, with a sufficiency of dressing-boxes arranged on each side, also with foot-bath and shower, and two W.C.’s and urinals convenient thereto, and narrow staircase to approach the gallery. Each swimming bath is well lighted from the roof with inclined vertical lights. The vertical lights are made to open by means of continuous iron rod fitted with arm to each light and worked with wheel and `screw pinion, to open and close at leisure. Each swimming-bath. is lighted by large end windows in addition to the top light; it adds to the cheerfulness of the room. A narrow gallery is erected on each side of second-class baths, over the dressing-boxes, for visitors on gala days, with a staircase for approach. The laundry is placed lover the boiler house, and has a concrete floor, placed upon rolled iron joists. The front and two principal side elevations are faced with Yorkshire parpoints, backed up with common brick work and Yorkshire stone used for the Ashlar work, which would be tooled. The steps, flags, and copings are from the neighbouring quarries. [Building News 22 December 1893 page 841]
PUBLIC BATHS, BACUP. — These baths were opened on the 16th inst., by Mr. J. H. Maden, M.P.. having been presented to the Borough of Bacup by his late father. The baths have been designed and carried out by Messrs. Mangnall and Littlewoods, architects, Manchester, selected in a competition, the cost, including land, being about £10,000. They are situated in Rochdale-road, and include first and second class swimming-baths, first -and second class men and women's slipper-baths, and Turkish baths, the contractor for the main structure being Mr. James Hargreaves, Bacup; hot and cold water engineering, Messrs Jaffry and Co., Manchester; steam service and laundry engineering, Messrs. Elliott & Sons, Manchester; the steam boilers and pumps, Mr. Edward Wood, Manchester; Mr. Corcoran, of Manchester, acting as clerk of works. Each entrance is of sufficient width for double turnstiles in and out. The women and first-class men use one entrance and the second-class men the other. The laundry and washhouse with drying closet are placed over the boiler house, which is provided with two boilers. There are six slipper-baths for women. The first-class swimming bath is 60 ft. 3 in. by 37 ft. 5 in., with a water space of 50 ft. by 20 ft., with dressing-boxes on each side, also foot-bath and shower, with water-closets and urinals. The second- class bath is 89 ft. by 42 ft., with a water space of 75 ft. by 24 ft, with a sufficiency of dressing-boxes arranged on each side, also with foot-bath and shower, and two water-closets and urinals convenient thereto, and narrow staircase to approach the gallery. Each swimming-bath is lighted from the roof with inclined and vertical lights. A narrow gallery has been erected on each side of the second - class baths for visitors. The laundry is placed over the boiler-house, and has a concrete floor. It is fitted with drying closet. The design of the building is English Renaisance. The front and two principal side elevations are faced with Yorkshire parpoints, backed up with common brickwork—and Yorkshire stone used for the Ashlar work. The steps, flags, and copings are from the neighbouring quarries. [Builder 23 December 1893 page 474]
Reference Building News 22 December 1893 Page 841
Reference Builder 23 December 1893 page 474
Reference British Architect 29 December 1893 page 494
