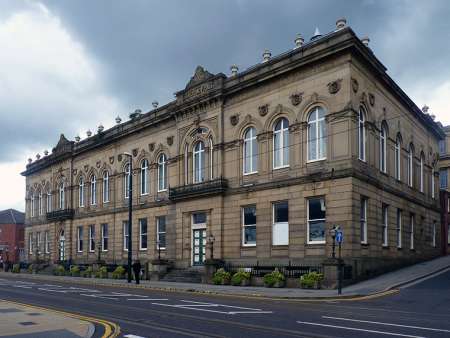Oldham School of Science and Art (II), Union Street, Oldham
OLDHAM SCHOOL OF SCIENCE AND ART - This magnificent building, situate in Union-street, Oldham, and erected at the cost of the sons of the late Mr. John Platt, is now completed, and will be opened for the purposes of a school of science and art early next week. It is not intended have any formal opening at present, but simply to commence the classes. About 16 years ago Mr. Platt built the first Oldham school of science and art by the side of the Lyceum, the furniture of the building being gratuitously provided by the firm of which Mr. Platt was the head. The institution having been found unequal to meeting the wants of the large number of students attending its classes, the sons of the late Mr. John Platt determined to defray the cost of raising the existing building two storeys, thereby giving more than double the accommodation then existing. The land occupied by the Lyceum and School of Science and' Art, it may be stated, was presented to the trustees by Mr. William Richardson, of Oldham. The School of Science and Art is built in the Grecian style of architecture, and the cost of the additions now made at Messrs Platt's expense will be between £7,000 and £8,000. The building consists of the following departments: on the ground floor: Machine drawing and practical plane and solid geometry department (three rooms). 42 feet 9in; by 20 feet., 42 feet 6 inches by 23 feet 6 inches, and 42 feet 6 inches by 27 feet. First floor: Mathematics (two rooms), 43 feet by 20 feet, and 42 feet 6 inches by 28 feet 6 inches; mechanical drawing, 42 feet 6 inches by 27 feet 6 inches; physical laboratory, 25 ft. by 20 ft. Second floor: Building construction, 41 feet 3 inches by 28 feet 6 inches; chemical lecture room. 41 feet 3 inches by 20 feet; art, 41 feet 3 inches by 27 feet 9 inches; and chemical laboratory, 25 feet by 20 feet. The premises are provided with the latest scientific improvements and are very tastefully fitted up. They are, heated by hot water, and very effective arrangements have been made for ventilation. the whole of the foul air being carried away by a powerful extraction shaft. The work has been executed from the designs and under the superintendence of Mr George Woodhouse, architect, Bolton, and Mr Edward Potts, architect, Oldham. Although the building is not in the strict sense of the word an absolutely new structure, yet the additions and alterations are such as to make it virtually so. [Manchester Guardian 3 September 1880 page 3]
