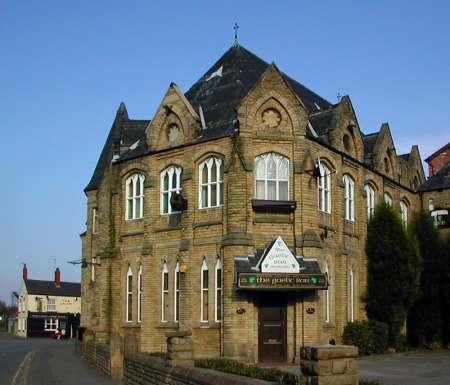Primitive Methodist Chapel and Schools Higher Ardwick
NEW PRIMITIVE METHODIST CHAPEL AND SCHOOLS, HIGHER ARDWICK – The foundation and memorial stones of a group of buildings in Higher Ardwick to consist of a Primitive Methodist chapel, schools, and minister’s house were laid yesterday in the presence of a large number of spectators. The new buildings are from designs of Mr William Dawes, architect, of St Ann’s Churchyard, and will be carried out under his superintendence. When finished they will form by far the most important block of buildings yet erected by the Primitive Methodists of Manchester. The principal front will face Union Street, and the side of the chapel will face Park Street. There will be a road 12 feet wide at the back, the line of which forms the base on which the buildings have been planned. The chapel will have a tower and spire about 120 feet high and 12 feet square internally. The tower will be divided into three stages, the upper stage being octagonal in plan. On four sides of the octagon will be two-light windows filled in with louvre boards, so that bells may be added at any time; and beneath this will be a belfry, the floor of which will form the ceiling of the staircase leading to the gallery. At the four plain sides of the octagon will be pinnacles rising from the buttresses at the angle of the tower. The spire will be ornamented with small gablets, and will be surmounted by an ornamental finial and vane. The chapel internally will be 39 feet 3 inches wide and 69 feet long. The transepts will be 21 feet 6 inches wide and the total width of the chapel measured between end walls of the transepts will be 59 feet 8 inches. The floors of the galleries and in the body of the church will gradually rise as they recede from the pulpit so as to afford a good view of the minister to those sitting further away. The chapel will be 40 feet 3 inches high from the floor to the highest point of the ceiling. The principal timbers of the roof will be exposed and will be wrought, stained and varnished, as will also be the whole of the other woodwork. The windows throughout will be filled with geometrical tracery, cusped; those in the principal front and transept gables being handsome five-light windows, those in the side bays three lights; and those in the semi-circular apse single lights. It is intended to warm the chapel with hot water pipes laid below the passages, and to ventilate the various buildings with Boyle’s patent ventilators.
The schools will be two storeys high. On the ground floor will be an infants’ classroom, 30 feet wide by 53 feet 6 inches long, and three classrooms averaging 235 superficial feet each. The entrance or staircase hall will be 11 feet square, and the lavatory and cloakroom adjoining 10 feet by 8 feet 6 inches. In the basement under one of the classrooms a boiler ad tea room will be constructed, and from thence will be a hoist to each floor above. The first floor plan is similar in arrangement to the ground floor, but the schoolroom will be larger, being 30 feet wide by 57 feet 6 inches long. The classrooms will be the same in size, number and arrangement as those on the ground floor. The infants’ school and classrooms on the ground floor will be 15 feet high, and the mixed schoolroom on the first floor will be considerably higher, as the plaster line follows the rake of the roof. This upper room will be occasionally used as a lecture hall, and will be suitable for public meetings. Adjoining the school buildings will be a minister’s house, two storeys in height and cellared. It will contain two sitting rooms, kitchen and scullery on the ground floor, and three bedrooms, bathroom and store closet on the first floor. If found desirable another bedroom can at any time be added over the space at the back. It is intended to face the walls of the chapel, schools and house with parpoint stone, finished with tooled Manley stone dressings. The entire cost is estimated at £7,000, of which about £2,500 has been raised. [Manchester Guardian 16 June 1874 page 5]
Reference: Building News 3 July 1874 page 47
Reference: British Architect 29 June 1877 Page 404
Reference: Manchester Guardian 16 June 1874 page 5
