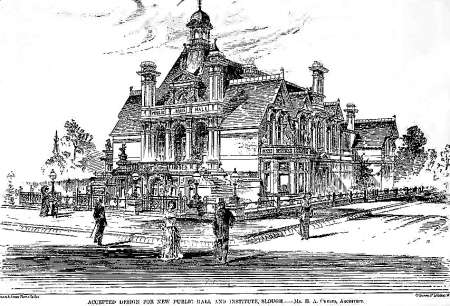Public Buildings, High Street, Slough (Architectural Competition).
Also known as Albany Institute and Hall (1885) Leopold Hall (1887)
SLOUGH PUBLIC HALL AND INSTITUTE COMPETITION - in answer to advertisements for the above, twenty-six sets of designs have been received. The committee appointed Mr. F. W. Albury, F.R.I.B.A., architect, of Reading, assessor. The first premium of £25. has been awarded to Mr. H. H. Cheers, Waldegrave Park, Teddington; second premium, £15, to Mr. Thos. R. Richards, 17, King-street, Cheapside; and the design under motto of “To-day” was placed third, Mr. F. Hemings, Fenchurch House, Fenchurch-street, being the author. The designs will be exhibited in the Board- room next week, from August 6th to 12th, instant. [Builder 1 August 1885 page 151]
SLOUGH PUBLIC HALL AND INSTITUTE COMPETITION - In response to a not very tempting invitation the Committee for the above building have received twenty-five sets of designs from twenty-four architects. Mr. F. Albury, of Reading, was called upon to advise in the adjudication of the premiums and in the selection of a design for execution. After careful consideration, he has awarded the first premium of 251. to Mr. Henry A. Cheers, of Teddington, for his design marked “Aegis,” which it is proposed to build forthwith. The second premium of £15 has fallen to Mr. T. R. Richards, of King- street, Cheapside, for his design marked “Eton”; and honourable mention has been accorded to Mr. F. Hemmings, of Fenchurch- street, for his excellent design bearing the appropriate motto “ To-day.” And no one can find fault with the awards. But they show very clearly a common, and perhaps inseparable, in¬ convenience connected with the competitive system. The instructions say that the class¬ rooms and caretaker’s rooms shall be in the upper part of the building; and the majority of the competing architects have followed the instruction implicitly. But the chosen design has provided for both these services in what is virtually the ground-floor, although shown by the author in what he calls a sub-ground plan. On the other hand, the majority of the competitors have paid but little regard to the stipulation that the cost was not to exceed £3,500. The selected design may be taken to have observed this condition, for it cubes out at this sum at a fraction over 6d. per cube foot, and it is possible that a plain building with large rooms and scarcely any fittings may be built at this rate. Mr. Cheers has won his position by daring to be original in his plan, which is very compact and very perfect in every respect. The site is an ample one, and the author of “AEgis” has, and as we think wisely, placed his building in the centre of it, leaving air and light on all sides. An ingenious arrangement of external steps gives access to the principal floor, on which the Public Hall, 85 ft. by 35 ft. 6 in. and its accessories, are placed. The entrance vestibule is flanked by ladies’ and gentlemen’s cloak and retiring rooms, and at the other extremity of the hall there is the usual recessed platform, 18 ft. wide by 10 ft. deep with artistes’ retiring-rooms and separate means of access. On the floor below, which is only sunk three steps below the pavement level, is a separate entrance-hall with central library and flanking reading-rooms, well planned, well-lighted, comfortable, convenient, and compact. A side entrance leads to three class-rooms on this “sub-ground” floor, a “Friendly Societies meeting room, 35 ft. 6 in. by 31 ft., and a caretaker’s residence under the plat¬ form end of the hall. The design is illustrated by three slight geometrical drawings and a very “telling” coloured perspective, which is by far the most effective drawing in the room. Without wishing in the least to disparage Mr. Cheers’s design, or to detract from his well-earned position in the contest, we are bound to say that in our opinion the building will not look nearly so well in execution as it does in his drawing, and that the exterior architecture will need much revision to render it all that one could wish. The style is very mixed, the detail neither pure nor piquant, and dignity there is none. The roof of the hall calls for reconsideration, for the deep principals which divide it into bays would certainly interfere with the acoustic qualities of the room. These are, however, points which will no doubt receive attention from the architect elect, now that his work is to be carried into execution. [Builder 8 August 1885 page 181-182]
Opened 6 December 1885 by HRH the Duchess of Albany widow of Prince Leopold, as The Leopold Hall
Note: The scheme illustrated in the Builder has nothing in common with the scheme as built at 112 High Street.
