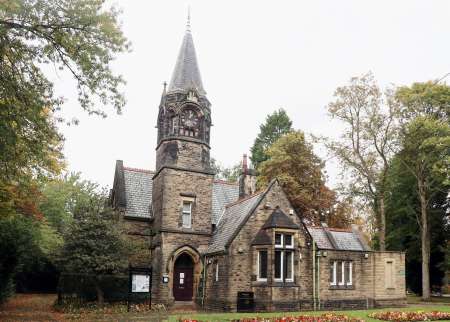Registrar's Residence and Office Southern Cemetery, Barlow Moor Road, Chorlton-cum-Hardy
THE NEW MANCHESTER CEMETERY – The construction of the Southern Cemetery, from the designs of Mr H J Paull, of London and Manchester, is now approaching completion. The ground is eighty acres in extent and is situated in the township of Withington, being bounded on the south by Barlow Moor lane. Mr Paull’s designs were accepted by the City Council in 1873, and the first premium was awarded to him in the competition which took place, Mr Murgatroyd (of Mills and Murgatroyd) acting as referee. Owing to the difficulties in connection with obtaining an outfall for the necessary drainage of the land, the works were postponed for nearly three years. Contracts were then entered into with Messrs Worthington of this city, under the supervision of Mr Lynde, the city surveyor, for the construction of a sewer to the River Mersey, nearly two miles distant, and subsequently for all the deep drainage of the land. Water stood throughout the ground at about three feet below the surface, and permeated the substratum of sand down to the clay, about 15 feet deep. This had to be tapped, and the water drawn off, before the foundations of the buildings could be put in. Consequently, the contract for the chapels and lodges etc. was not let until May 1877. Messrs Neill and Son’s tender was accepted for the erection of three chapels for the Church of England, Nonconformists, and Roman Catholics respectively; two houses for sexton and gardener, to serve also as entrance lodges; office and residence for the registrar, and two sets of entrance gates and piers; one in Nell Lane, on the north boundary, and the other, the chief entrance, on Barlow Moor Lane. These works were from the drawings and specifications of Mr Paull, and were entrusted to his superintendence. Owing to the nature of the substratum, the whole of the foundations had to be taken down to the clay, and are laid on concrete piers and brick arches. This work below ground had to follow the execution of the deep drainage, and comparatively little building was done above ground until the spring of last year. All the structures are now nearly completed. The formation of the roads and paths, the arrangement of the surface drains and water mains, and of the planting and earthworks have been done under the direct supervision of the Sub-committee of which Mr Harwood is chairman. The chapels are isolated buildings, each standing about the centre of its own division of the ground. They are approached by a carriage road from the principal entrance 24 feet wide, which runs at right angles with Barlow Moor Lane a distance of 90 yards, and then joins a road of a similar width set out in the form of an oval, the within dimensions of which are 300 yards by 160 yards. At the western end of the oval stands the Nonconformists’ chapel; the Roman Catholic chapel stands at the opposite end; and the Church of England chapel skirts the north side of it, opposite the principal entrance. For the present the erection of the entrance from Nell Lane on the north boundary is postponed, and the intended adjacent entrance lodge also.
The registrar’s office and lodge stand near the Barlow Moor Lane entrance, the former to the left and the latter to the right of the carriage road. The stone piers to this entrance and the wrought iron gates with the curved wing walls and iron palisading are very handsome. A prominent clock turret, 65 feet high, comes into view immediately upon passing through the gateway. This surmounts the entrance porch of the public office of the registrar, both office and turret being arranged to group with the registrar’s house. Above the porch of the lodge is a turret 50 feet high, containing a bell 20 metres (sic) diameter, which is intended to be rung for the guidance of workmen and the clearance of the grounds.
The boundary fence in Barlow Moor Lane is three-quarters of a mile long, and the architect has arranged it in main divisions of 36 yards in length, each sub-divided into three minor portions, all being marked by suitable stone piers. The wall between the piers is 3 feet high, and is surmounted by cast iron palisading 2 feet 6 inches high. The contract for this fence was taken by Messrs R Neill and Sons at £4,300. The total cost of the buildings and entrances and boundary fences will be about £20,000. [Manchester Guardian 23 May 1879 page 5]
