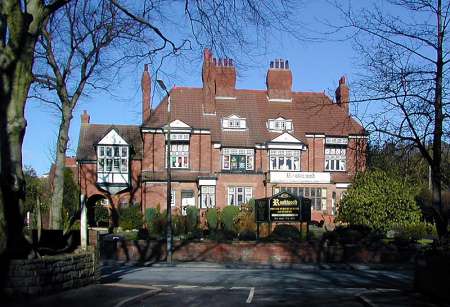Rookwood & Wrenwood. 130-132 Hilton Lane Prestwich
Originally built as an almost identical pair of semi-detached houses. Later extensions and alterations have done much to alter the original symmetry apparent in the illustration in the British Architect. These include a two storey extension at the side of Wrenwood and non-identical extensions to the ground floor sitting rooms. These extensions have been highly successful in apparently transforming the front elevation into a single asymmetrical composition, assisted by the single vehicular access from Hilton Lane. In 1984 the two houses were combined to form a nursery school. Rookwood was occupied for over forty years by Robert Ogden (Bother of Paul?) while Wrenwood was occupied for almost the same time by Colin Mather, son of William Mather MP (Mather & Platt of Salford).
VILLA RESIDENCES, HILTON LANE, PRESTWICH - These Houses are situated on land fronting Hilton Lane, Prestwich and have a south aspect. They are faced with picked common bricks set in Flemish bond; sandstone dressings are used to the entrances and ground floor windows. The roofs are covered with Broseley tiles, the gables are cemented and the accommodation is as follows: Dining room, sitting room, hall (square), scullery, pantry and small cloakroom on the ground floor, three bedrooms, bathrooms etc on the chamber floor and four good attics. Barnard Bishop & Barnard's "Parson's" grates are used throughout with mantles of oak. The contracts were let separately. [British Architect 27 October 1882 Vol 18 Page 512]
The hall interior we publish this week is that of some villa residences which have been erected in Prestwich from the design of Mr Paul Ogden, Manchester. We gave an exterior view of these villas in the British Architect of October 27 1882. The object of the architect is to utilise the hall space in such a way as to render it suitable for an additional entertaining room which, in a comparatively small house, is a desirable feature. The whole of the framing, arch screen etc are of wood and toned glass. We may add that these residences each contain a dining and sitting room, so that the hall in this case really gives an extra entertaining room. A small cloakroom, scullery and pantry also occupy the ground floor whilst on the floor above are three bedrooms and a bathroom and on the second floor are four good attics. Messrs Barnard Bishop & Barnard's "Parson's" grates are used throughout with a mantle of oak.[ British Architect 25 July 1884 Vol 22, Page 42]
Reference British Architect 27 October 1882 Vol 18 Page 512
Reference British Architect 25 July 1884 Vol 22, Page 42.
