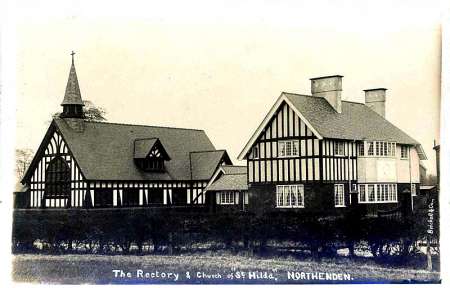St. Hilda's Rectory, Northenden
ST. HILDA'S RECTORY, NORTHENDEN - This rectory house shown in the illustration, together with a covered corridor leading to a new sacristy adjoining the church, are nearly completed. The roof tiling is of brindle tiles. Specially narrow Enfield-Accrington stock bricks have been used to the ground-floor external walls. The roughcast is made from blue lias lime mixed with small gravel (which was ground on the site) cast on to a cement rendering. A special feature of the plan is the arrangement of the waiting hall; the kitchen service to the front door, dining-room, and upstairs rooms being entirely cut off from it, thus making the waiting-hall quite private. Messrs. Mangnall and Littlewoods are the architects, and Messrs. Wilson and Toft the builders. Both of Manchester. [Building News October 1905 page 507]
Reference : Building News October 1905 page 507 with illustration
