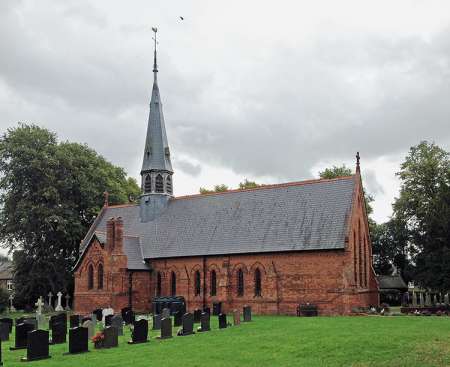St Michael and All Angels Church (CE), Church Road, Little Leigh, Northwich
The church replaced an earlier chapel of ease. Fiery orange brick, four bay nave, short transepts and one bay chancel. Welsh slate roof and slated spire at crossing, now slated. Interior – exposed brickwork. Reredos to Kirby’s design featuring the Last Supper in terra cotta made by Jabez Thompson of Northwich
LITTLE LEIGH - The new church of St. Michael and All Angels, Little Leigh, was consecrated on Thursday week. The church is in the Early English style, and consists of a nave 50 ft. long by 20ft. 9in. wide, a choir, chancel, and north transept. The exterior of the walls is faced with Northwich facing bricks, with ornamental cornices, strings, etc., and terracotta dressings. The inside of the walls is faced with red Northwich facing bricks. The chancel is lighted by a circular window, executed in terra cotta, beneath which, and over the altar, is a reredos, composed entirely of brick and terracotta, the principal feature of which is a representation of Leonardo da Vinci's celebrated picture of the "Lord's Supper." This has been executed in terra cotta in alto relievo by Mr. Jabez Thomas, of Northwich. The pulpit and reading-desk are of oak, and the font consists of a red stone bowl, resting on an ornamental brick pier. Over the choir rises a bell turret of timber, covered with oak shingles. The whole of the works has been carried out by the contractor, Mr. Richard Beckett, of Hartford, from designs, and under the personal superintendence of the architect, Mr. Edmund Kirby, of Liverpool. The church will seat nearly 200 persons, and the total cost has been £2,500. [Building News 27 June 1879 page 764]
LITTLE LEIGH - On the 19th ult. the new church of St. Michael and All Angels, Little Leigh, was consecrated by the Bishop of Chester. The new church stands near the Bite occupied by the old one, Lord Leigh having given land for the enlargement of the burial-ground and for the edifice itself. The church is in the Early English style, and consists of a nave, choir, chancel, and north transept. The walls are faced externally with the best Northwich facing bricks, with ornamental cornices, strings, &c., and terra-cotta dressings. The entrance to the church is through a deeply-recessed doorway or porch at the south-west corner of the building, which leads directly into the nave. The chancel is lighted by a circular window, executed in terra cotta, beneath which, and over the communion- table, is a reredos, composed entirely of brick and terra-cotta, the principal feature of which is a representation of Leonardo da Vinci’s celebrated picture of the Lord’s Supper. The whole of the works has been carried out by the contractor, Mr. Richard Beckett, of Hartford, from the designs and under the personal superintendence of the architect, Mr. Edmund Kirby, Liverpool. [Builder 12 July 1879 page 788]
The church of St. Michael and All Angels, erected in 1878—9 at a cost of £2,600, in place of an older fabric, then removed, is a structure of red brick in the Early English style from designs by Mr. Edmund Kirby, architect, of Liverpool, consisting of chancel, nave, vestry and a turret, with octagonal oak shingled spire, containing one bell: there are 183 sittings. [Kelly's Directory of Cheshire (1896)]
Reference Building News 27 June 1879 page 764
Reference Builder 12 July 1879 page 788
Reference Kelly's Directory of Cheshire (1896)
