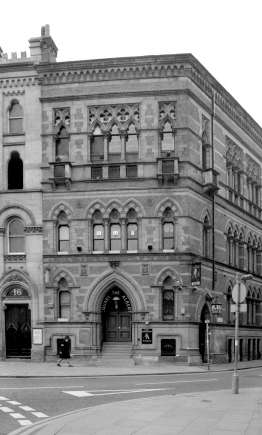Unitarian Memorial Hall Albert Square and Southmill Street
The corner stone of the memorial hall was laid at the corner of Lloyd Street and Cross Street on 15 June 1864 by Alderman Mackie. In the evening a celebration dinner was held in the Clarendon Hotel. [Manchester Guardian 16 June 1864 page 3]
The building was to be called a Memorial Hall, and was to be erected in commemoration of the bicentenary of the 2,000 ejected ministers of the church in 1662. ..... The building will consist of four storeys. The ground and basement floor will be let off as a warehouse, with separate entrance in South Street. The length of frontage to the new square (now Lloyd Street) will be 9 yards and that to South Street 28 yards. The first floor will contain professor’s room, library and lecture hall. The large room on the second floor will be nearly as large as the Assembly Room at the Free Trade Hall, and will probably seat about the same number. There will also be a room for the students’ use on the upper floor. The style of architecture of the facades will be based upon that which prevailed during the middle ages in North Italy, adapted to the requirements of the present time. The principal front will be mainly stone, but a little brickwork will be introduced to carry out the design of the two fronts more uniformly than is ordinarily done in this country. The basement storey will be entirely made of stone on both sides, with large windows to give light to the cellar. The principal entrance to the new square will have a large moulded, enriched and deeply recessed doorway with pointed arch, the label of which will spring from carved corbels and be surmounted by a finial. There will be a single light window on each side of this door, and a panel containing a shield and scroll bearing armorials. Over the doorway will be a string course, with the inscription "Memorial Hall, erected in commemoration of the year 1662." The windows on the top floor lighting the large hall will be very large and handsome; those at the Lloyd Street end containing rich tracery, and they will have balconies similar to the Venetian palaces, which will be filled with iron grilles of small quatrefoil pattern. The contractors, Messrs Bowden Edwards and Forster, have undertaken to complete the building by next April. [Manchester Guardian 16 June 1864 page 3]
Formal opening Thursday 18 January 1866
TO BE LET - The New WAREROOM, OFFICES AND BASEMENT STOREYS at the corner of South and Lloyd Streets, and constituting part of the Memorial Hall Buildings. Fronting Albert Square. Apply George Wadsworth and Son. 96 Cross Street, Manchester. [Manchester Guardian 17 May 1865 page 4]
MEMORIAL HALL, LLOYD STREET AND SOUTH STREET - To be Let for Meetings of a religious, philanthropic or educational purpose. The Large Hall, about 64 feet long and 33 feet broad, lofty, well ventilated and lighted, with galleries and ante-rooms. Apply to Mr Richard Aspden, Barlow’s Court, 45 Market Street. [Manchester Guardian 18 October 1865 page 1]
MEMORIAL HALL, LLOYD STREET AND SOUTH STREET - The Ground Floor and Basement Storey to be let as a warehouse, each measuring about 70 feet long and more than 40 feet broad: dry well-ventilated and lofty, with every convenience for loading and unloading. Apply to Mr Richard Aspden, Barlow’s Court, 45 Market Street. [Manchester Guardian 18 October 1865 page 1]
Reference Manchester Guardian 16 June 1864 page 3 - corner stone
Reference Manchester Guardian Saturday 13 January1866 Page 1 Col 1 - Notice
Reference Manchester Guardian Friday 19 January1866 Page 3 Col 7 - report of proceedings
Reference Manchester City News Saturday 20 January 1866 Page 3 with details of building
