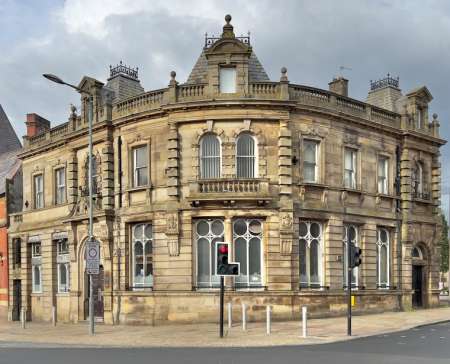Manchester and County Bank, 1-3 Market Street and Church Street, Darwen
Dating from 1896-1898, this branch of the Manchester and County Bank occupies a prominent position at the junction of Church Street and Market Street, in the Circus at the centre of Darwen, andcontributes significantly to the historical character of the area.
New Bank Premises at Darwen. —The Building Committee of the Darwen Town Council have approved plans for the erection of new premises at the Circus for the Manchester and County Bank. Ltd. [Blackburn Standard Saturday 23 May 1896 Page 6]
The branch bank was in the Italian Renaissance style, built to the designs of Arthur James Murgatroyd practising under the style of Mills and Murgatroyd. Principal elevations were of stone. A rusticated ground floor above smooth ashlar plinth. Entrances and the rounded corner were emphasised by round arch windows and blocked columns of the Tuscan order sometimes referred to as a Gibbs surround, in which alternate courses are laid with projecting squared blocks. * The blue slate roof was partially hidden behind stone balustrades. Entrance to the banking hall was from Market Street by way of a vestibule of buff faience with a shallow plaster dome. The bank contained a fine example of a ceramic interior probably manufactured by Burmantofts of Leeds. Burmantofts executed a significant number of such interiors, all which were individually designed for clients, and many of which are now lost.
The Manchester and County Bank later amalgamated with the District Bank and finally became part of the National Westminster Group in 1970. By 2015 the NatWest Bank occupied the ground floor and basement with the first floor and attic having been converted into three large flats. The bank closed in 2016 and was left vacant for five years. In 2021 planning permission was granted for conversion into a bar/restaurant. Assurances that the refurbishment of the ground floor spaces would involve the replacement of the floor, painting and decorating and the restoration of original features including the wood panelling, fireplaces and doors were contained in the heritage statement, submitted as part of the planning application. Despite these assurances, much of the interior was stripped out in August 2022. Photographs of the demolition works suggest that walls above dado height were divided into tiled panels.
Reference Blackburn Standard Saturday 23 May 1896 Page 6
Reference Information from the Tiles and Architectural Ceramics Society
Reference www.lancslive/news/ 31 October 2021
Reference www.lancslive/news/ 10 August 2022 with photos
· Early examples include the courtyard of Palazzo Pitti, Florence of 1560-70 by Bartolomeo Ammannati. In 1902 Charles Henry Heathcote adopted the same feature in Parr’s Bank Spring Gardens, Manchester
